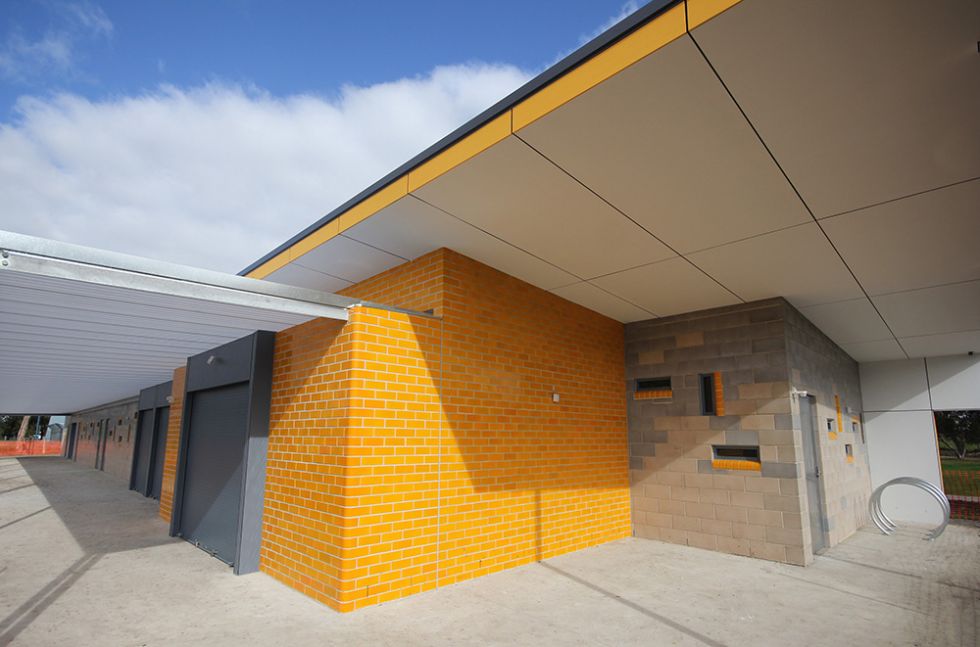
Barrymore Road Reserve Pavilion
The Barrymore Road Sports Pavilion has been designed for the Hume City Council. Construction of which will be completed in January 2015. The building houses a multipurpose function space, commercial kitchen, change rooms, amenities, umpires rooms, a first aid room and storage spaces.
It will be located along the western side of two soccer fields, facing east. The brief heavily focused on developing a sustainable design. Our strategy was to incorporate passive climate controls by maximising natural light from the east, allowing for natural cross ventilation through the building, and creating a service zone along the western side of the building to house slimline water tanks. These will be used for flushing toilets. The service zone provides depth to the western façade that helps to protect it from the afternoon summer sun. High level operable windows have been positioned along the eastern façade below wide eaves that will provide shading during summer. The thermal mass of the internal masonry walls will help to temper extreme climate conditions by being exposed to direct sunlight in winter and fully shaded in summer.
Small modular windows have been inserted throughout the building to help increase natural light internally, and a 3m deep verandah is lined with trafficable polycarbonate, which will provide shelter to the front elevation while letting in winter sunlight.
The design is a practical approach that focusses on sustainability, incorporating low maintenance materials and minimising the risk of vandalism.
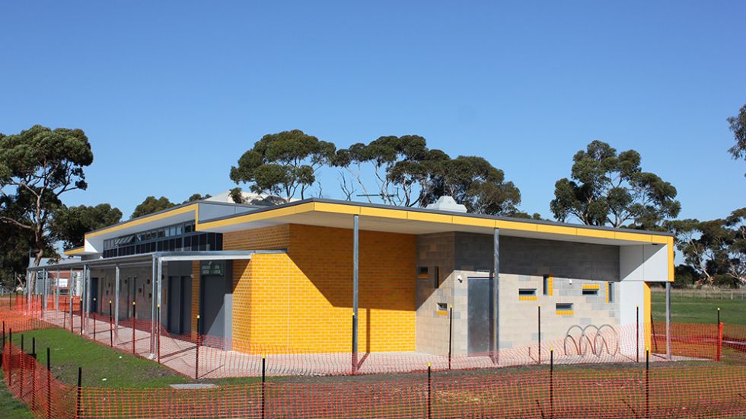
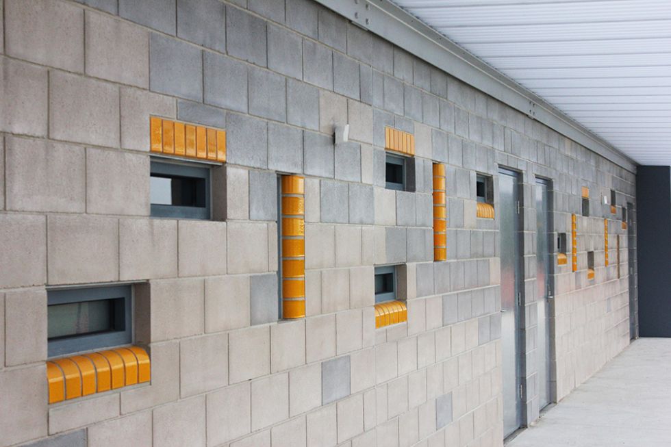
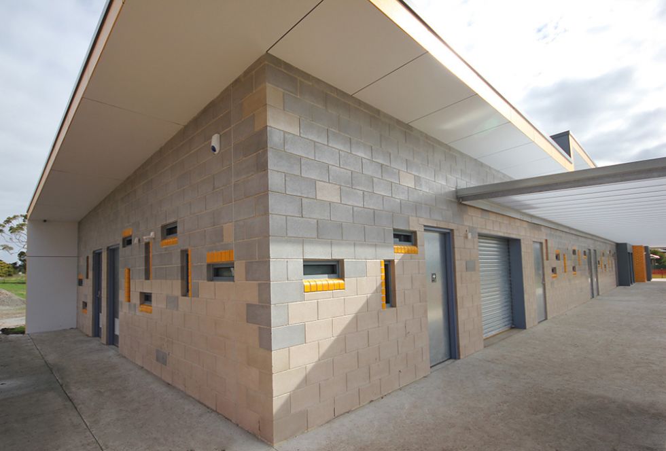
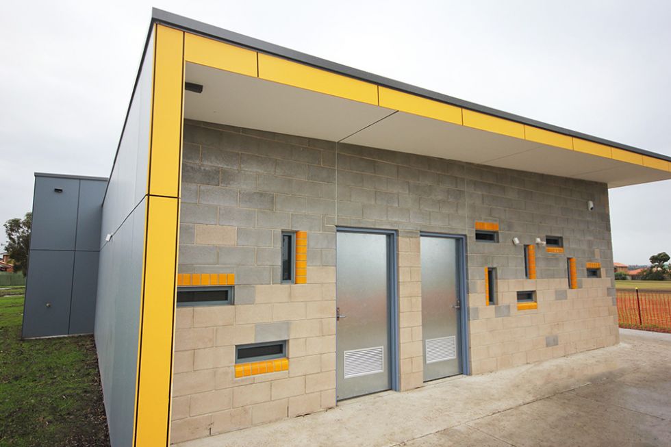
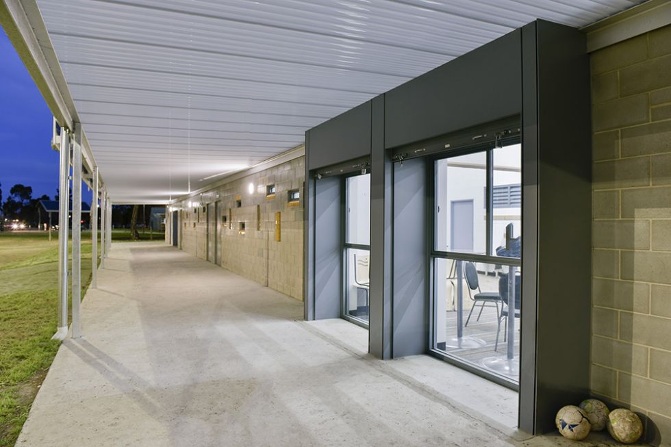
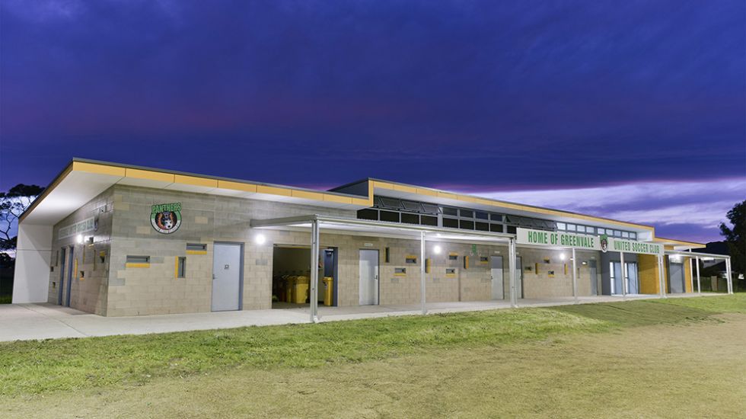
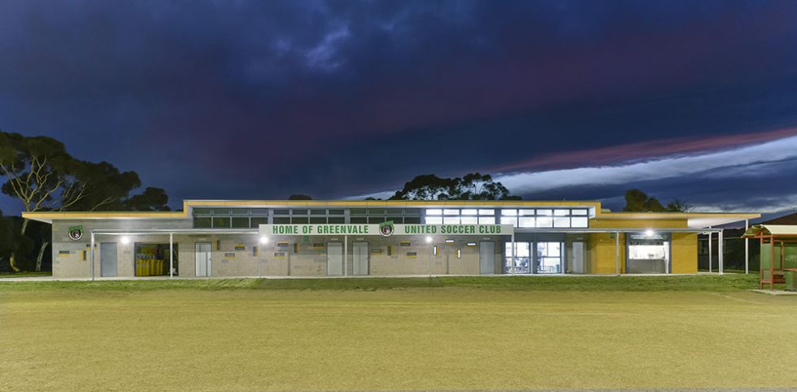
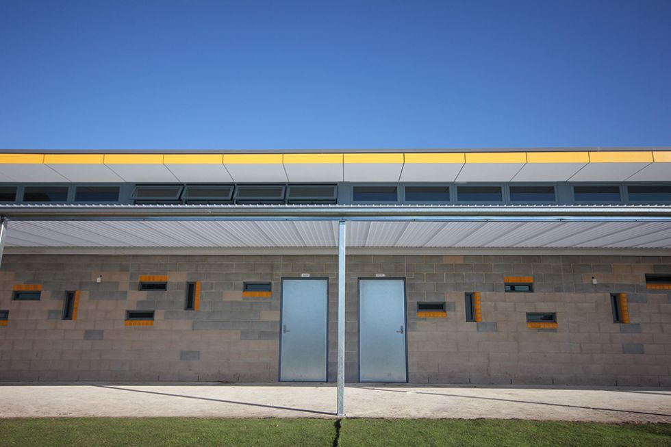
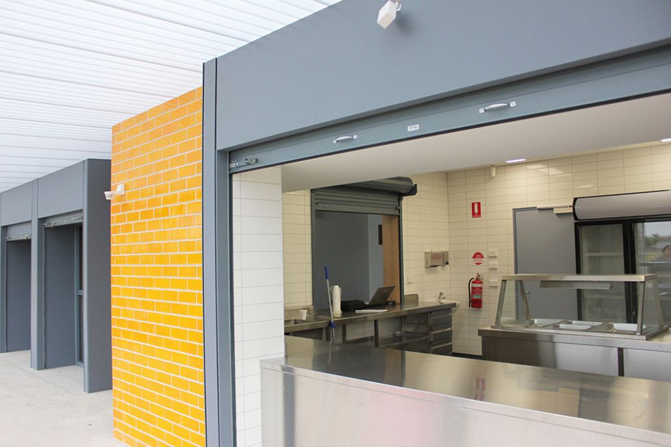
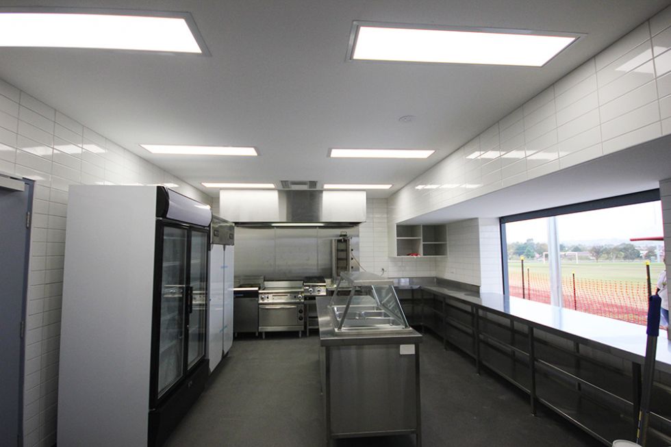
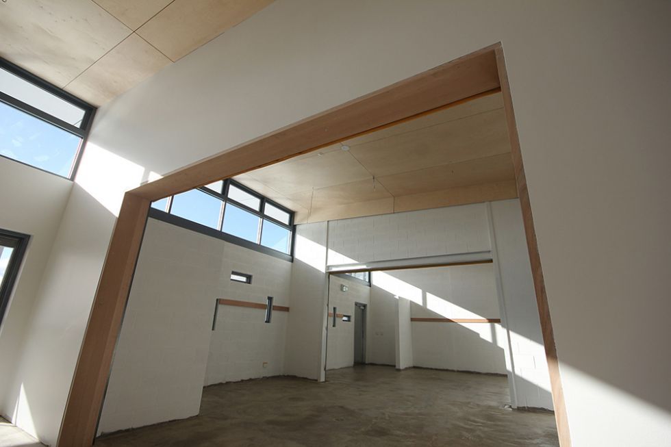
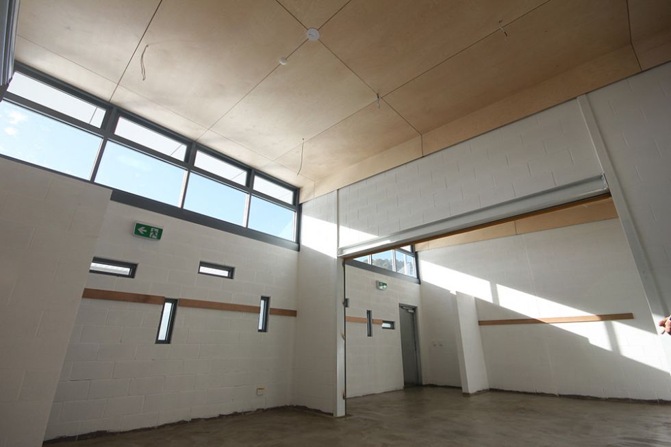
Back to top


_small__small-thumb-bw.jpg)
_small__small-thumb.jpg)