_small__large.jpg)
Melaleuca Community Hub
The project brief from the City of Kingston was to redevelop the existing Clarinda Community Centre by refurbishing Multi-purpose Rooms, providing new Pubic Amenities, Children’s Amenities, Kitchen, a Children’s Art Area, Store Rooms, and an Office.
The project included designing a new front façade and new roof line.
Our response was to strip back the façade, opening up the entry, and readdress the form of the building as seen from the street. Cement sheet and metal screens were used to create new forms, loosely based on the yin and yang symbol. The metal screens hang off the roof structure above, hiding LED lights that create a Japanese Lantern effect on either side of the entry.
Screening the windows also helps to shade the internal spaces and provide security at the point of entry.
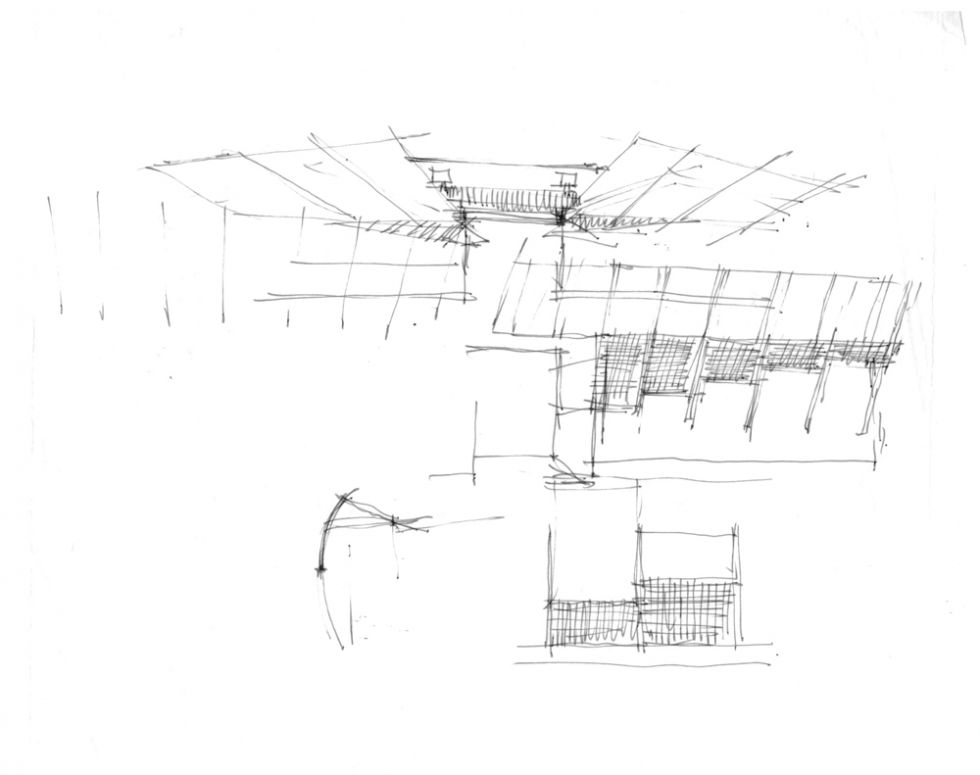
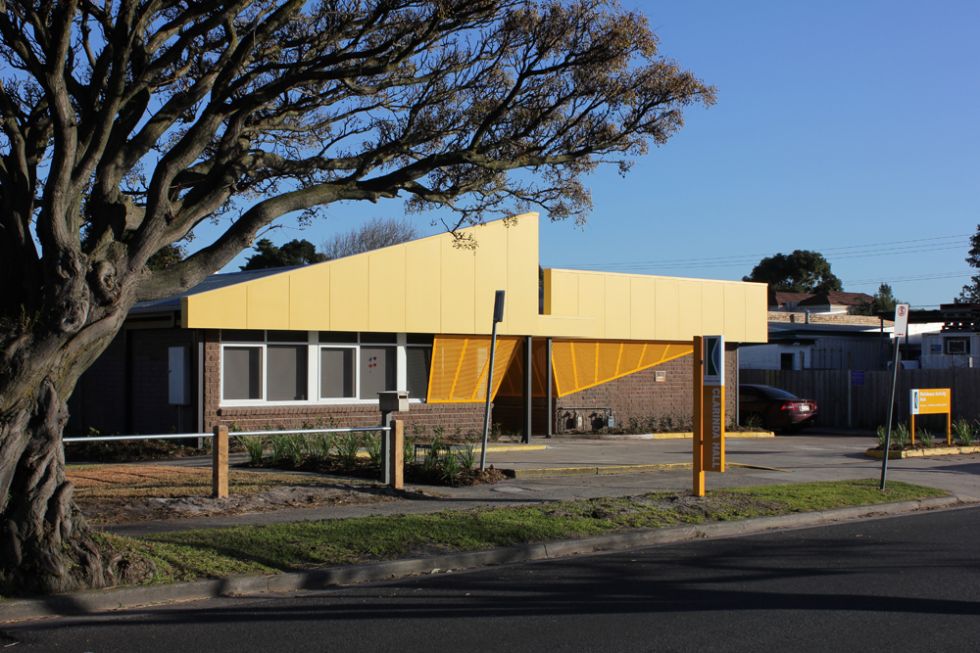
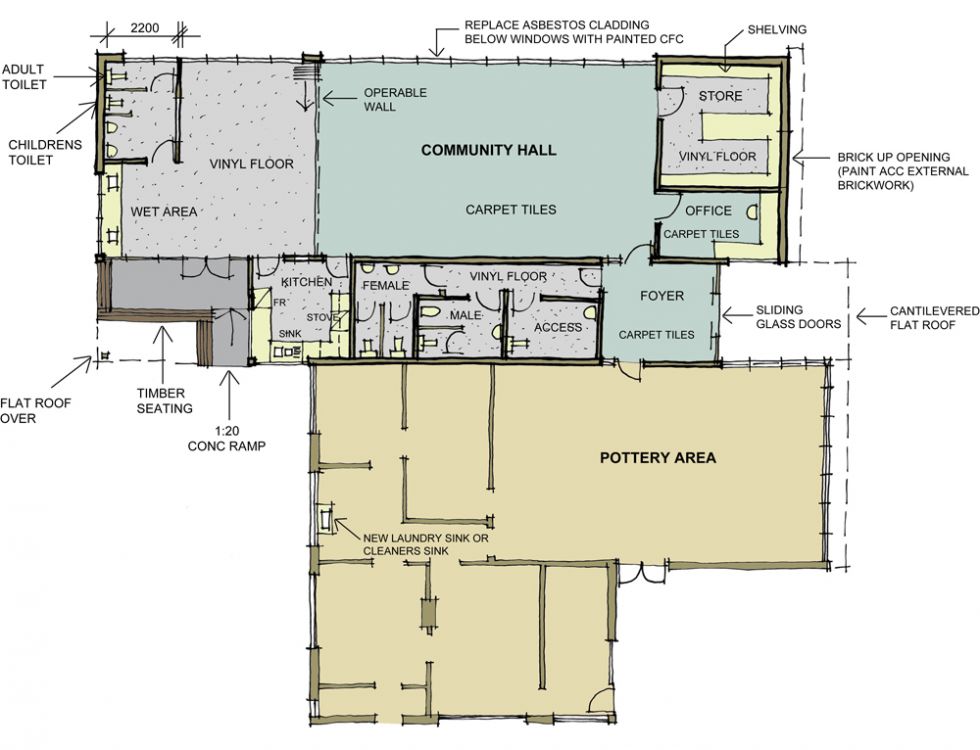
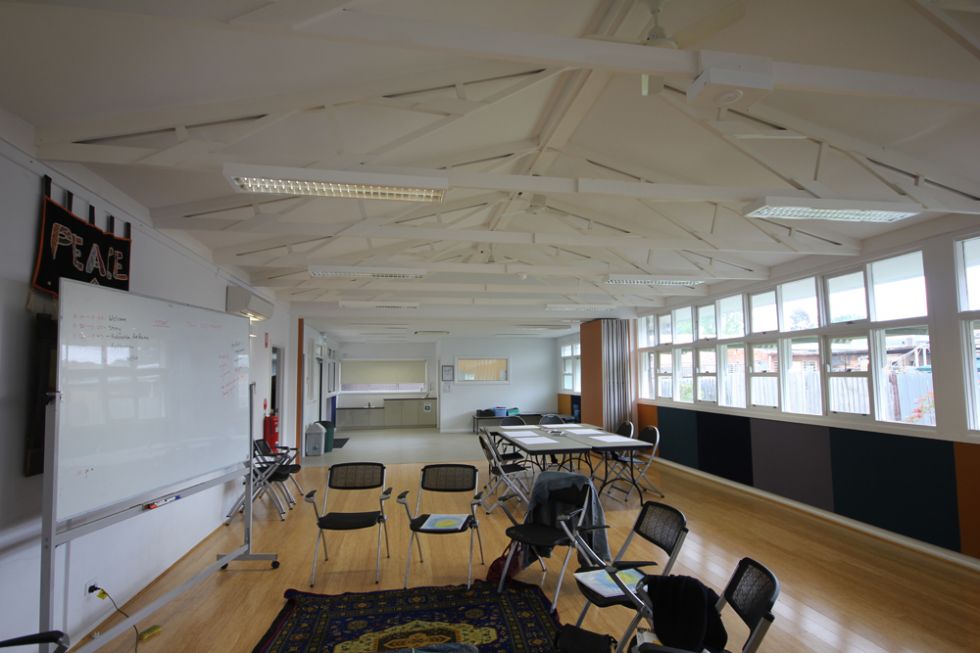
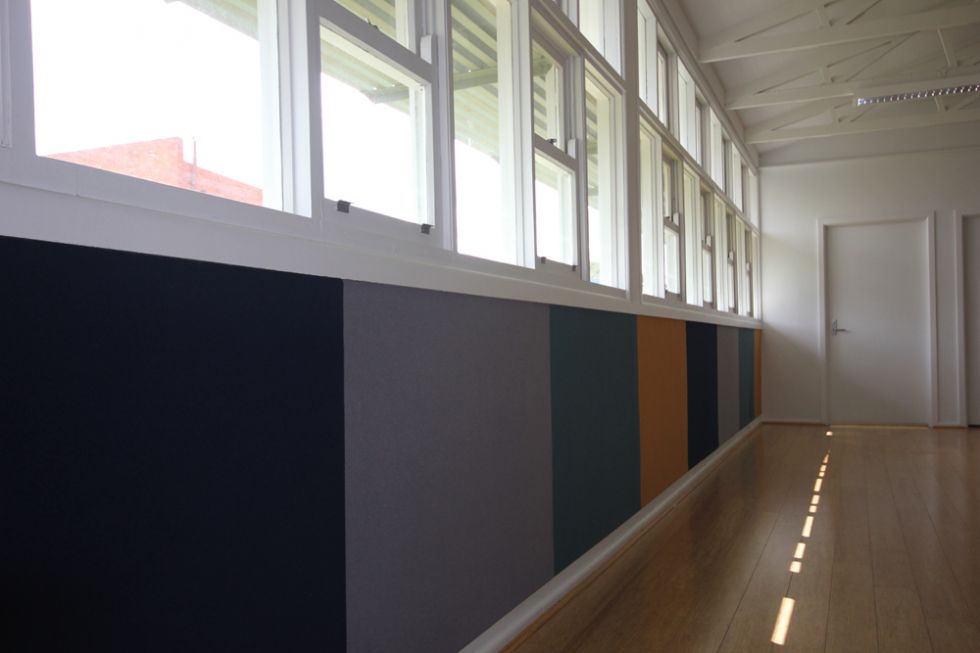
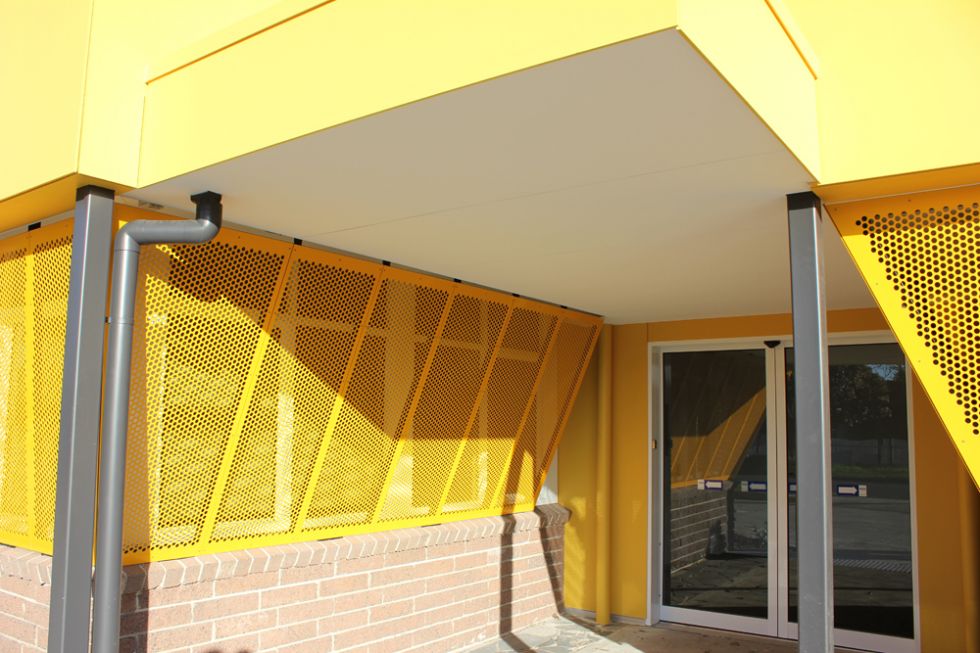
Back to top

