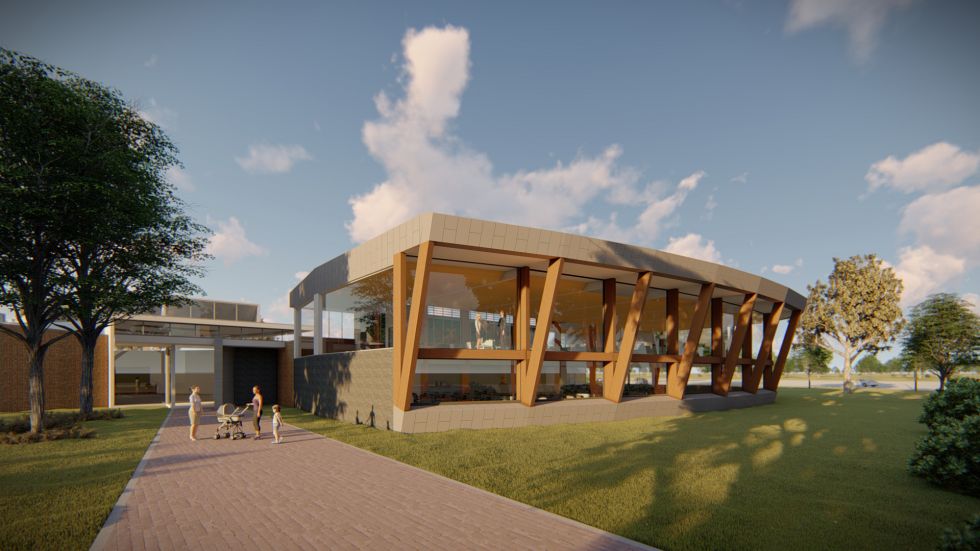
Melton Civic Centre Master Plan
We were asked to prepare Master Plan options to extend the existing Melton Shire Civic Centre to cater for the rapidly growing needs of the Council.
The scope of the project was to prepare a site analysis to determine potential areas for extension, site connections, access and aspect. When creating floor plans we reviewed size requirements for existing staff and also allowed for future growth. We also investigated on site parking options.
The design includes staged building work to accomodate increased staff numbers, better access for the community, new councilor offices and a gateway to the suburb of Melton.
The building concept is intended to support strong sustainable design initiatives and building practices through passive climate controls and material selection.
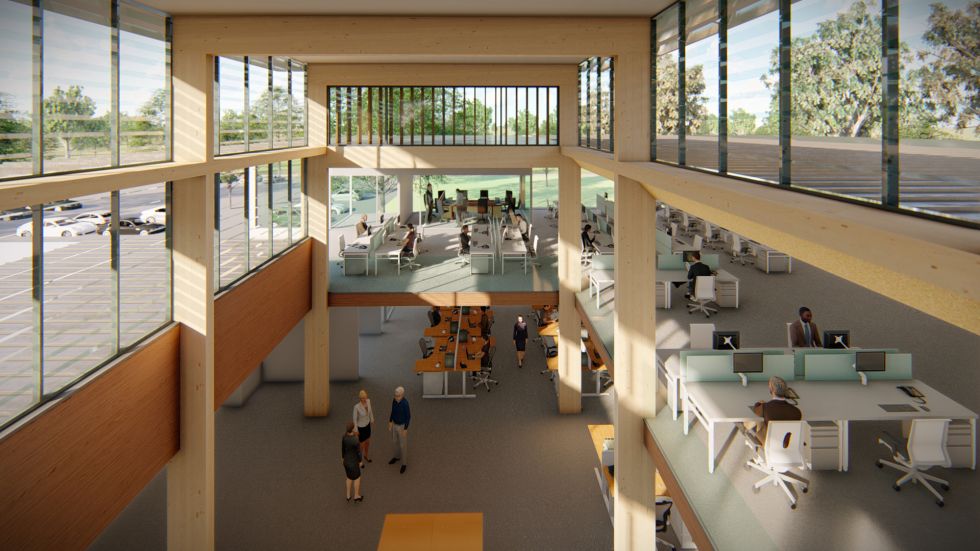
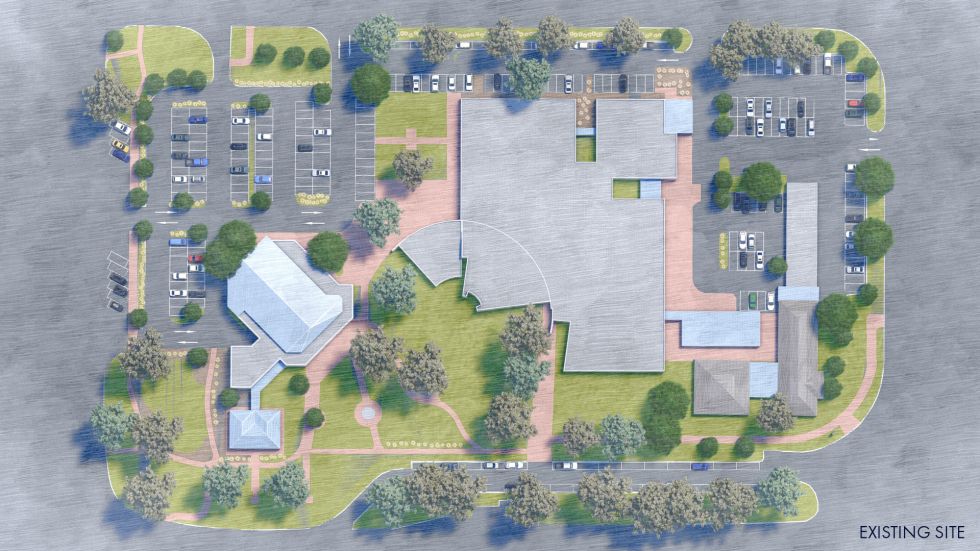
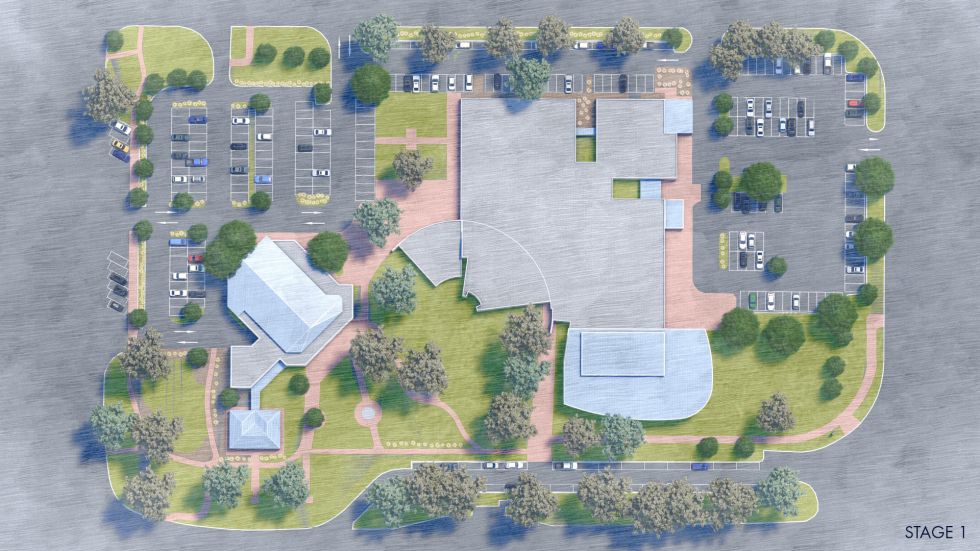
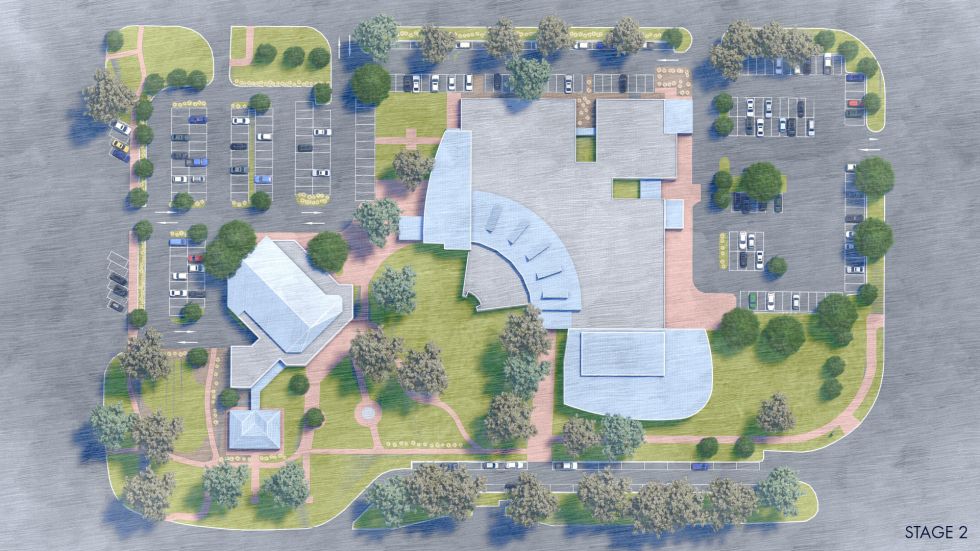
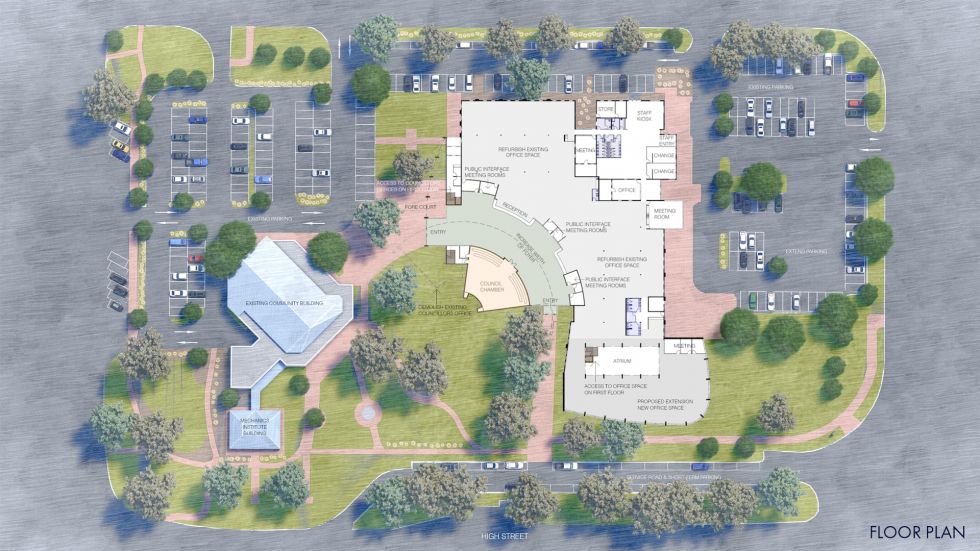
Back to top

