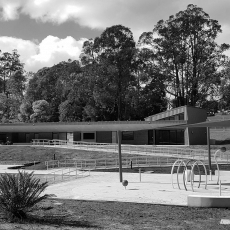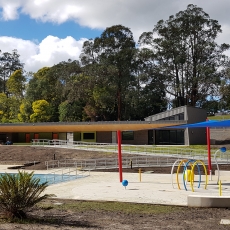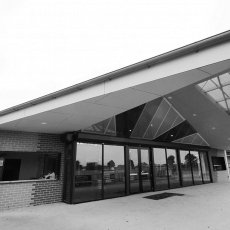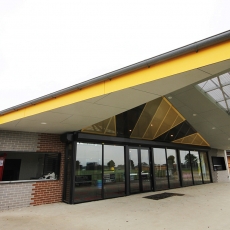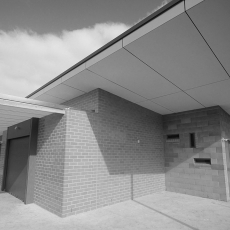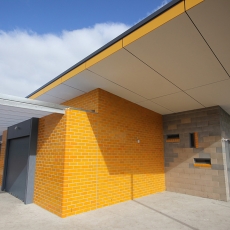Foster Stadium Official Opening
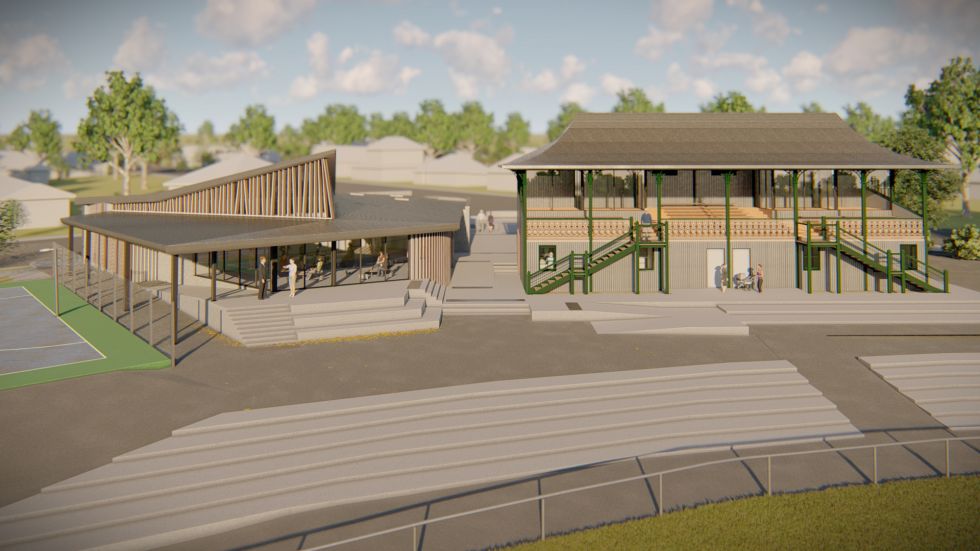
Melville Oval Buildings
We have been engaged by Southern Grampians Shire Council to design & document the redevelopment of the recreational precinct in Hamilton, Victoria.
The project includes redevelopment and extension of a existing heritage listed grandstand, a new recreation & community pavilion, new covered shelters and pop up bar, and the redevelopment of Market Plaza.
The pavilion will accommodate a function room, kitchen, kiosk, change-rooms, public toilets, office and storage spaces.
The existing grandstand and oval are identified as being of historic significance within the Victorian Heritage Register. The grandstand was constructed in 1905, and has local significance and historical associations with various sports and recreation activities.
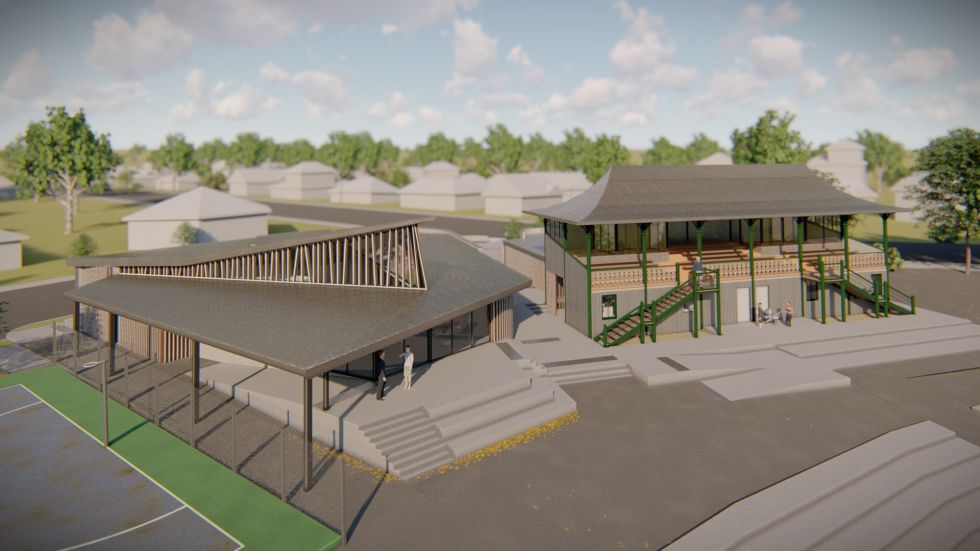
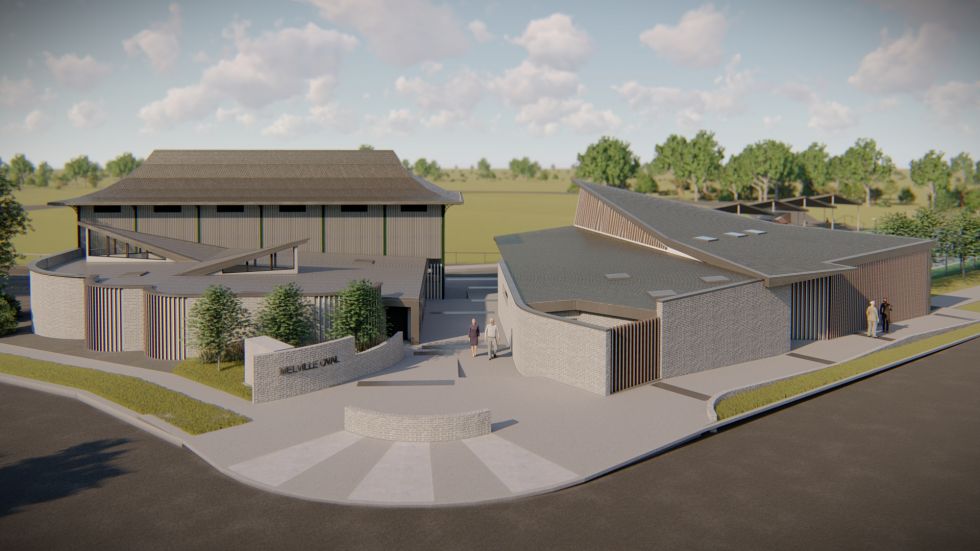
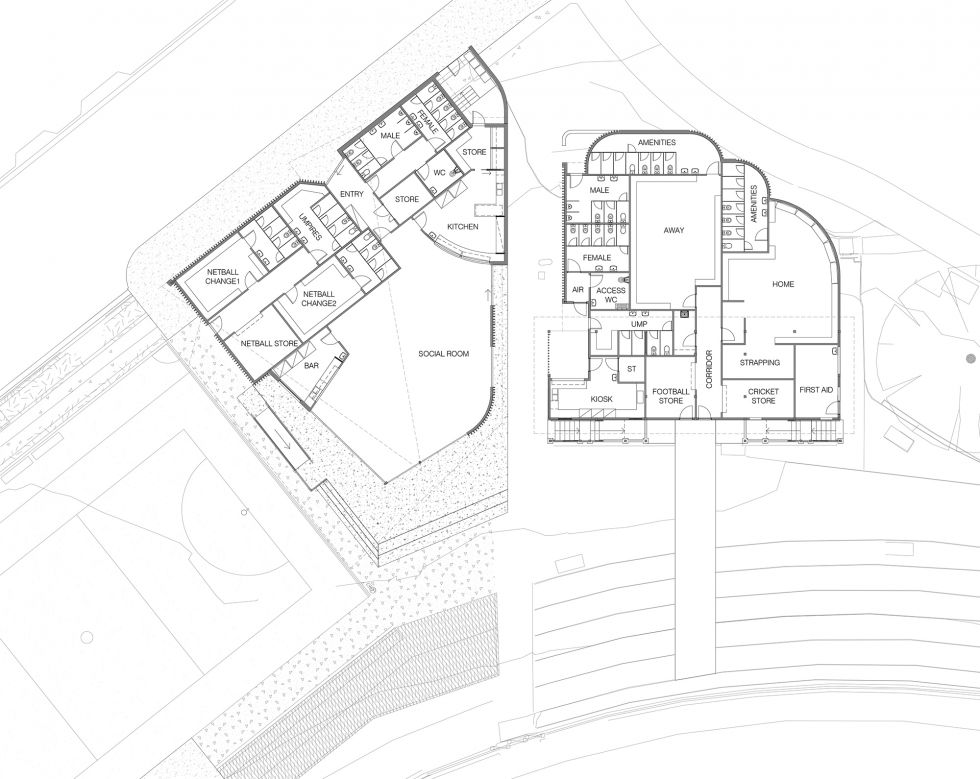
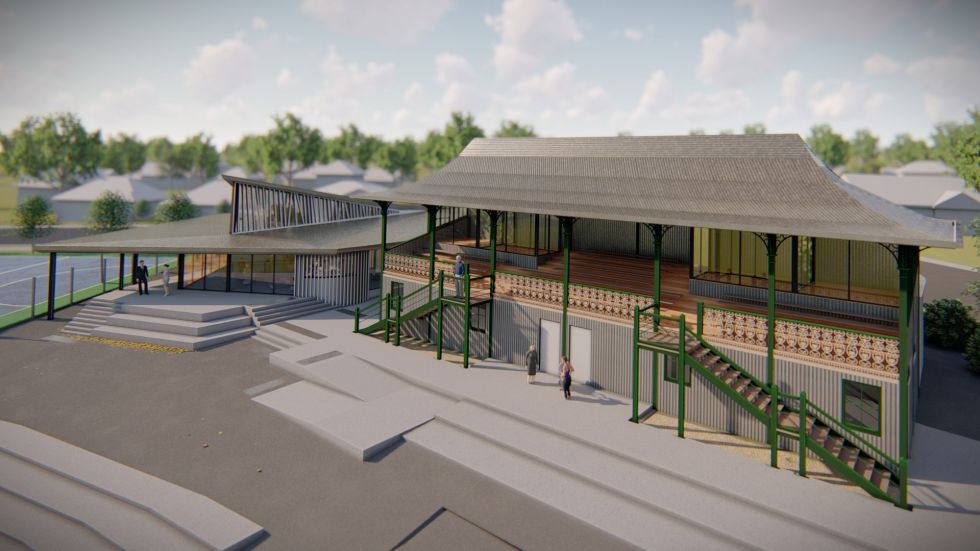
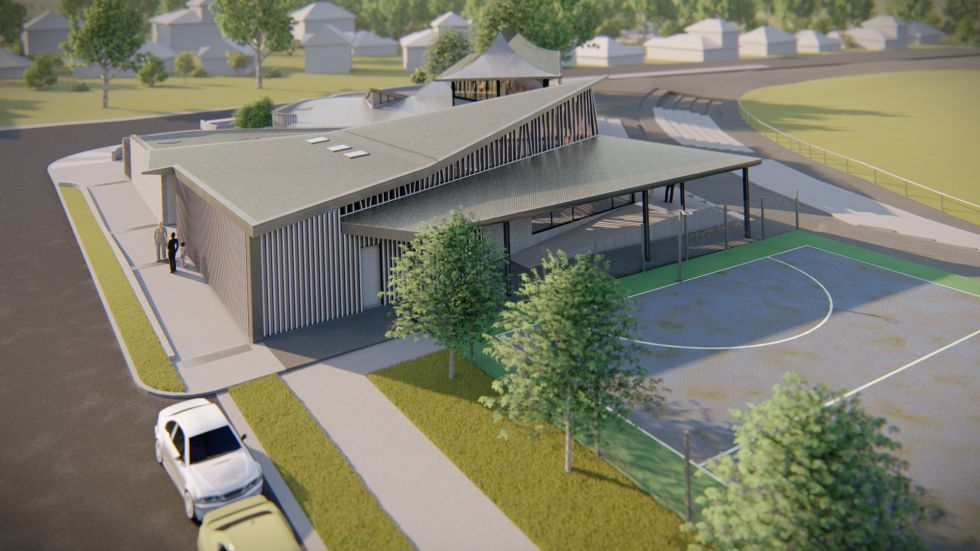
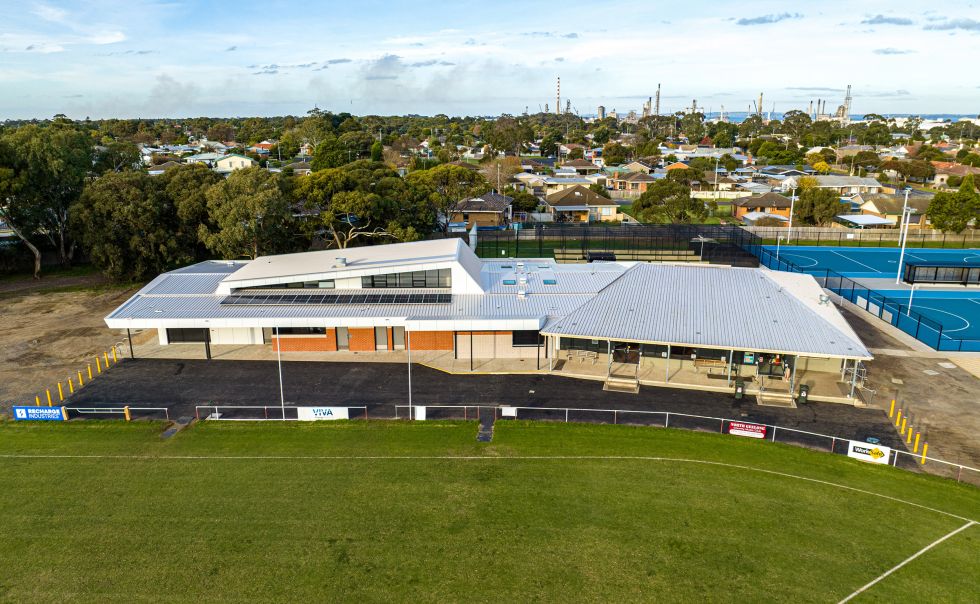
Corio Shell Reserve Pavilion
We were engaged by the City of Greater Geelong to design & document the refurbishment of the change-rooms at Shell Reserve Pavilion in Corio, Geelong.
The facility has a mix of uses including football, cricket and netball. The reserve serves as the home ground for the Corio Community Sports Club (Football and Netball Club) and the Corio Cricket Club.
The existing change facility was no longer able to accommodate the continued growth of sporting participation at the reserve, and did not meet the standards of accessibility and gender standards of a modern sporting facility. The existing change facility was demolished and a new female friendly facility constructed which will be a significant community asset.
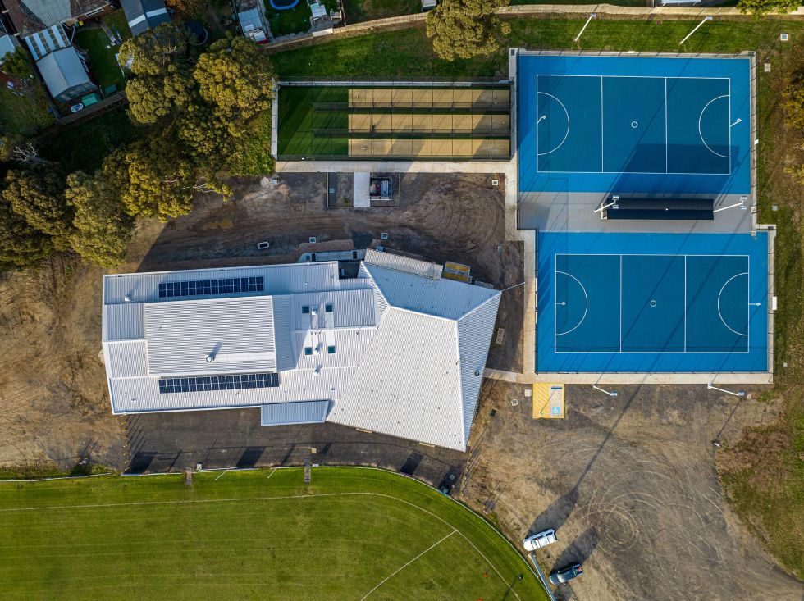
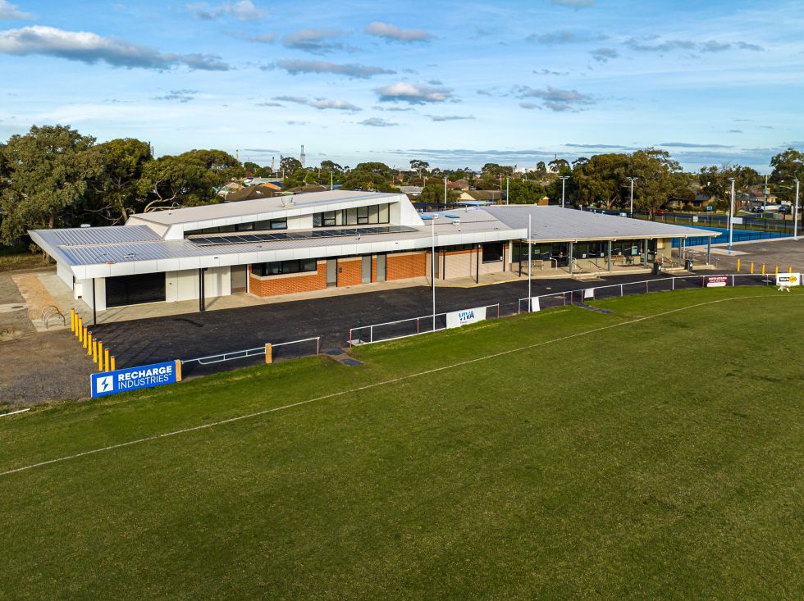
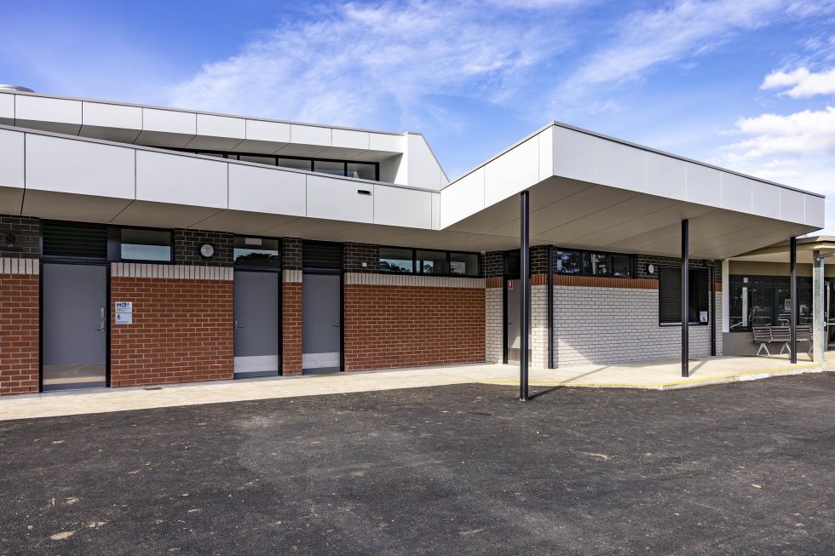
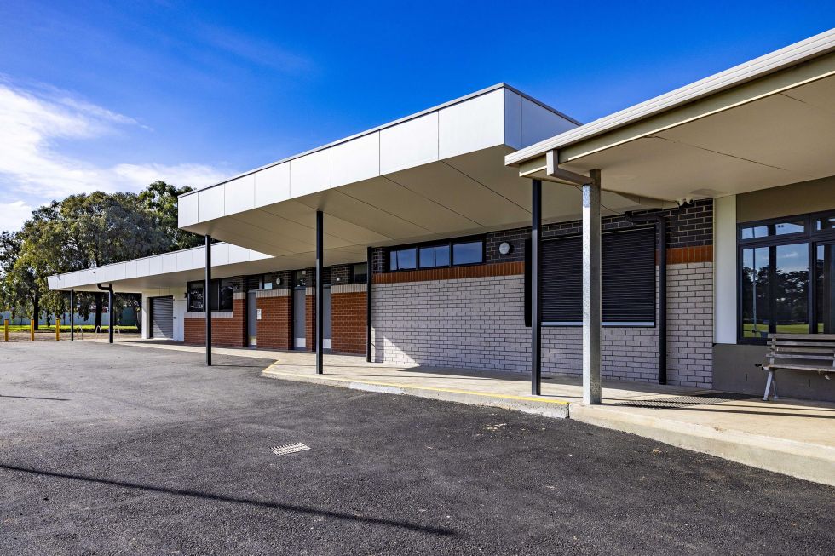
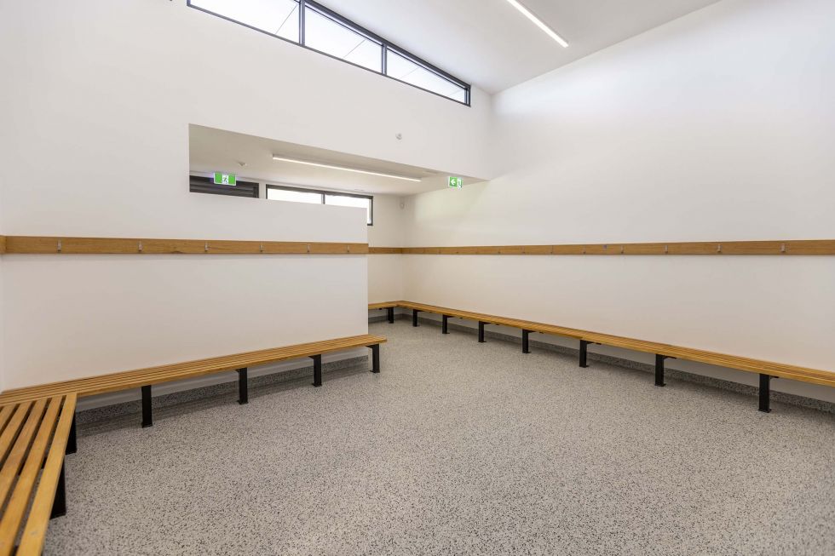
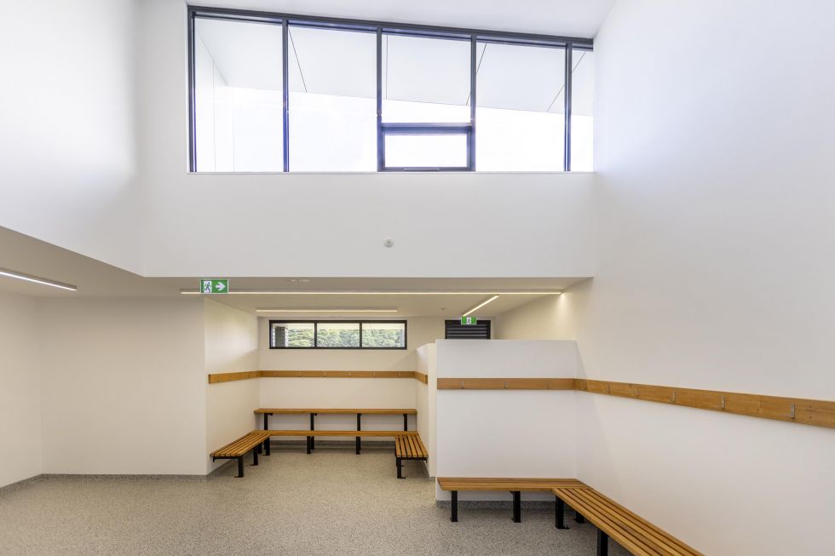
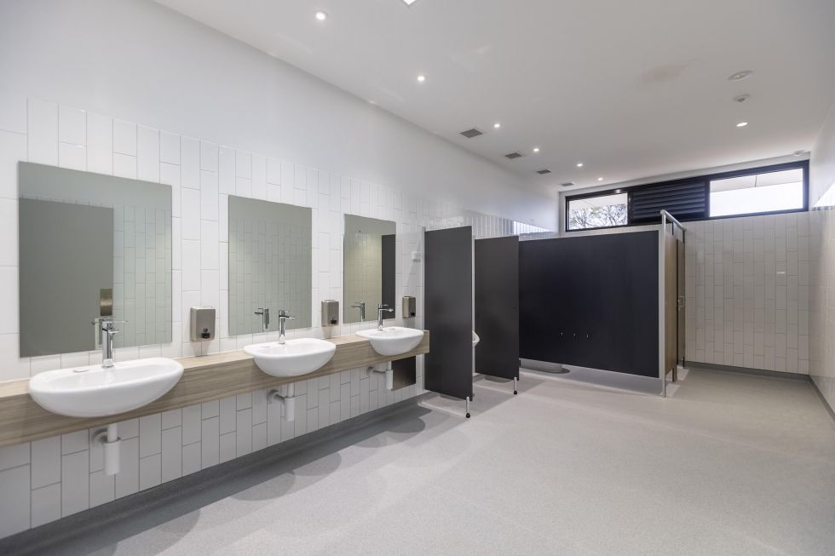
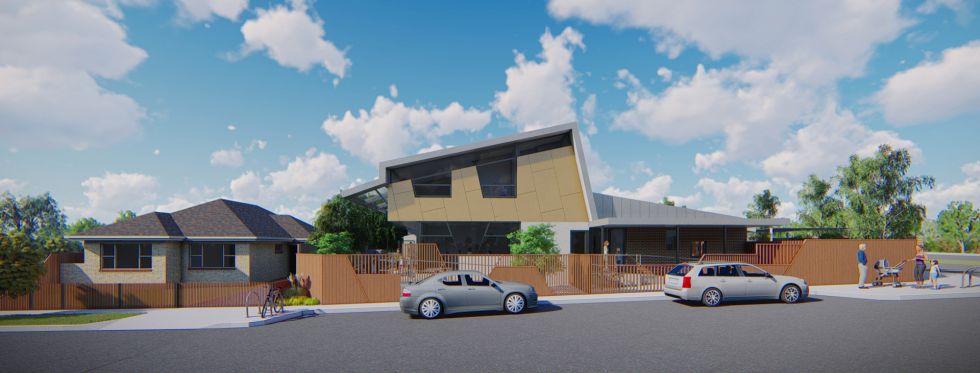
Merri Community Kindergarten & Childcare
We have been engaged by the City of Darebin to expand the current community kindergarten and childcare centre in Thornbury.
All administrative spaces will be relocated to a new upper level, creating more space on the ground floor which will be reconfigured to create additional play spaces.
The changes will create space for 16 new licensed kindergarten places at the centre along with updating the outdoor play spaces. The centre is located on a tight corner block and part of the brief is to improve access to the building and open up the entrance area to include DDA compliant ramp access and a lift.
The project is currently in Tender Documentation phase.
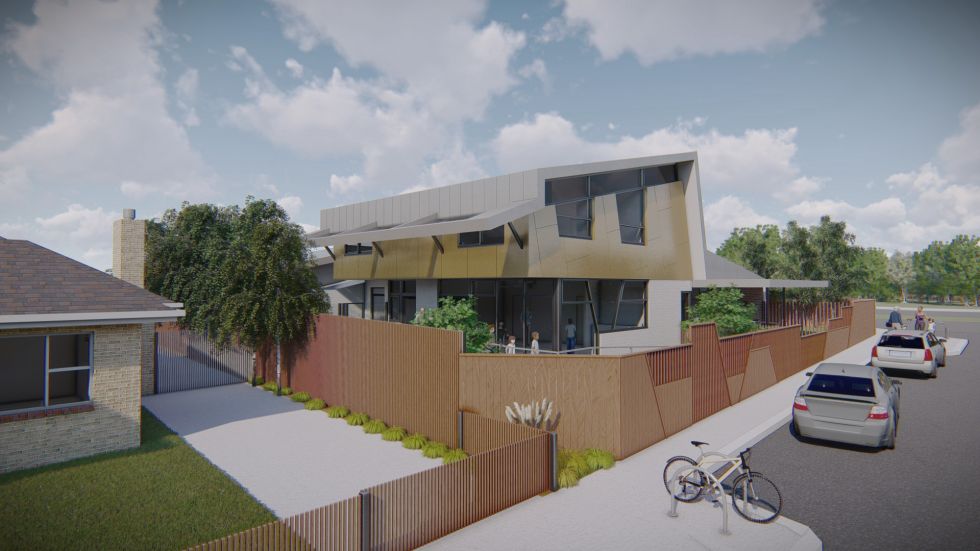
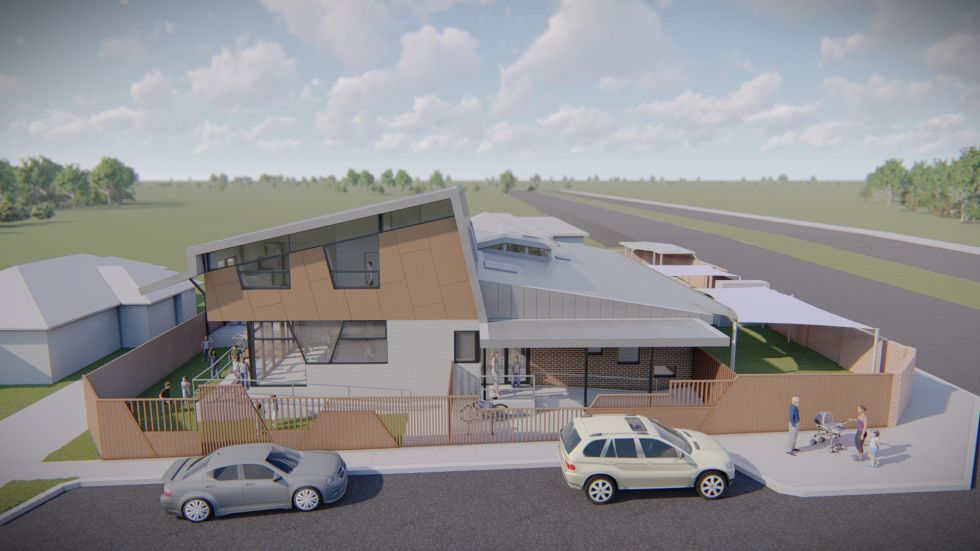
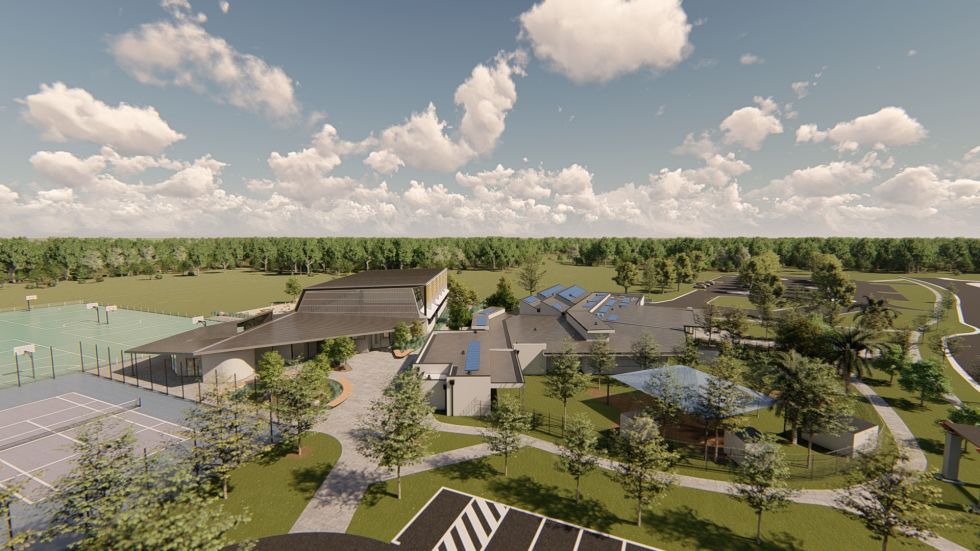
Jamieson Way Community Centre & Kindergarten
We have been awarded the contract for Jamieson Way Community Centre and Kindergarten in Point Cook for Wyndham City Council.
This project includes an extension and refurbishment of the existing community centre, a new kindergarten room, maternal child health refurbishment, alterations to and extension of the playground space.
New community spaces and a compact sports hall with associated amenities are also included, along with alterations to the existing tennis and netball courts, new car parking and landscaping.
After an extensive consultation process with user groups the tender documentation for the community centre is now complete.
The next stage of the project is to further develop the design of the compact sports hall.
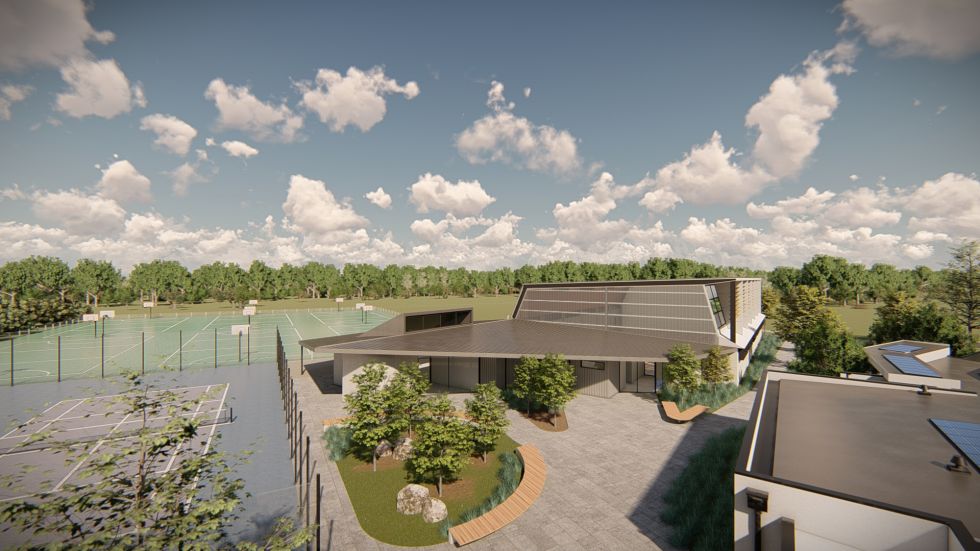
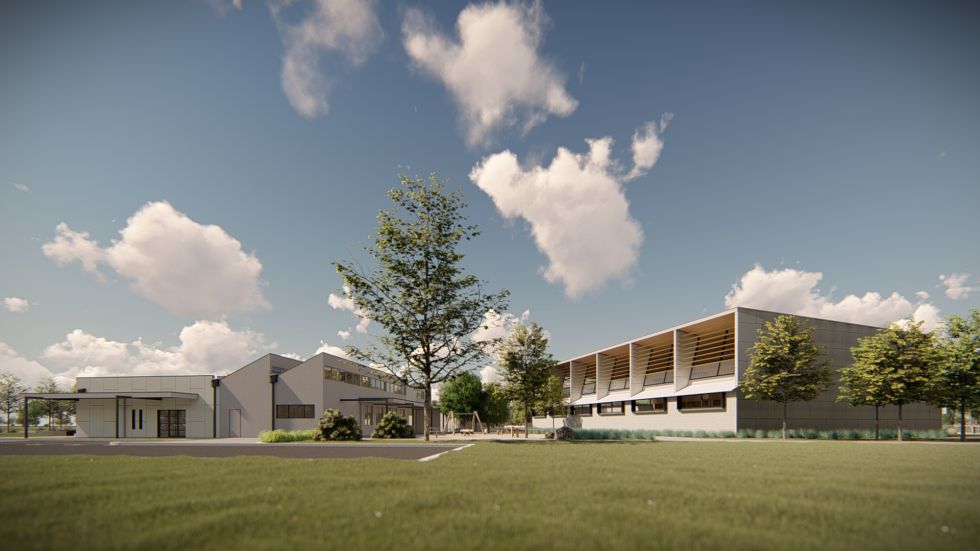
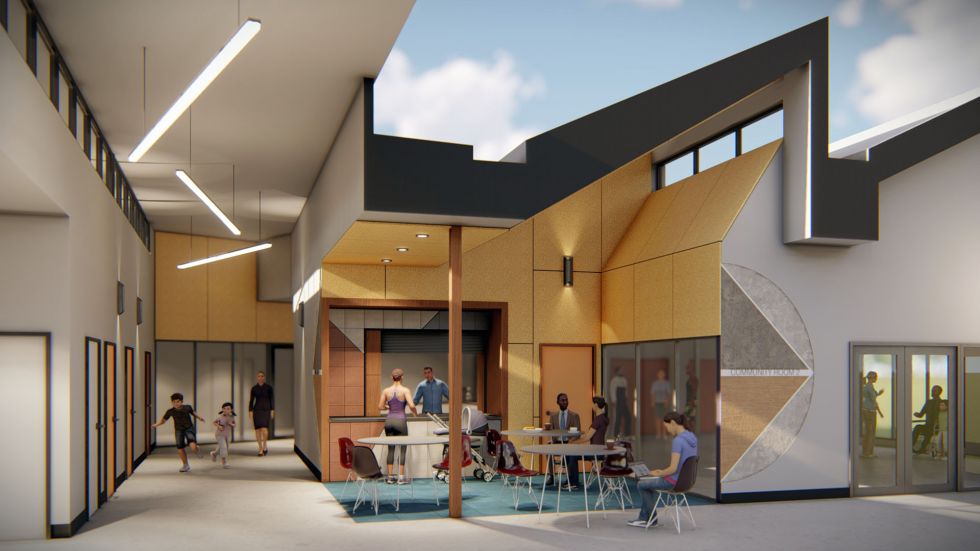
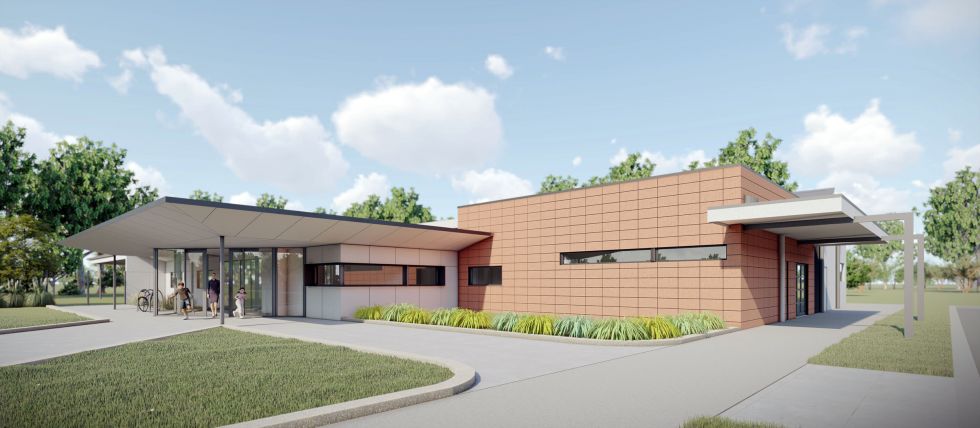
Foster Basketball Stadium
Mirboo North Pool
Cambridge Tennis Pavilion
Mirboo North Pool
Foster Basketball Stadium
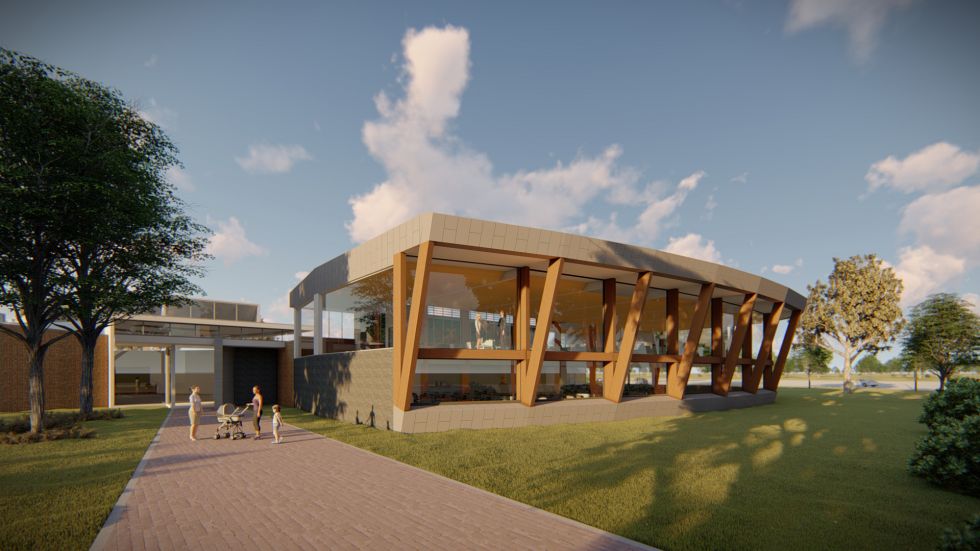
Melton Civic Centre Master Plan
We were asked to prepare Master Plan options to extend the existing Melton Shire Civic Centre to cater for the rapidly growing needs of the Council.
The scope of the project was to prepare a site analysis to determine potential areas for extension, site connections, access and aspect. When creating floor plans we reviewed size requirements for existing staff and also allowed for future growth. We also investigated on site parking options.
The design includes staged building work to accomodate increased staff numbers, better access for the community, new councilor offices and a gateway to the suburb of Melton.
The building concept is intended to support strong sustainable design initiatives and building practices through passive climate controls and material selection.
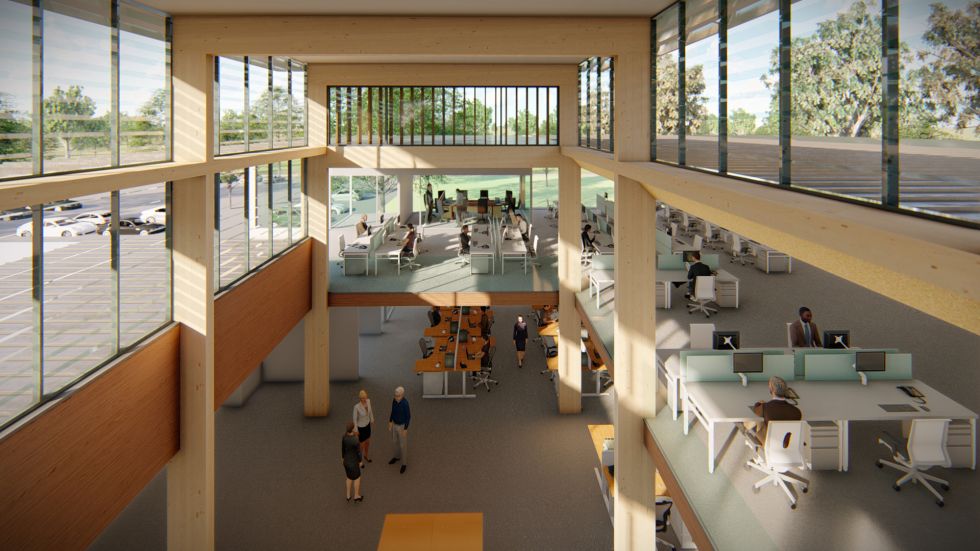
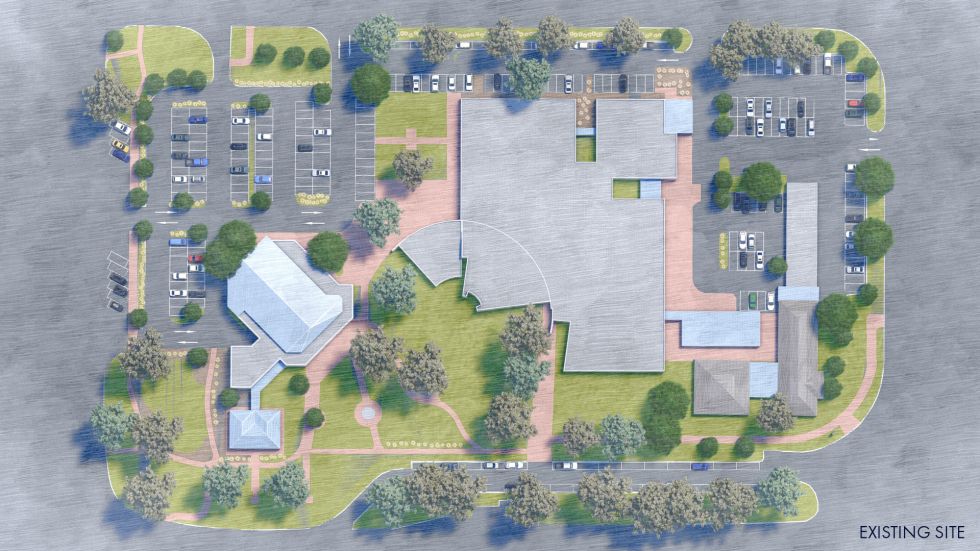
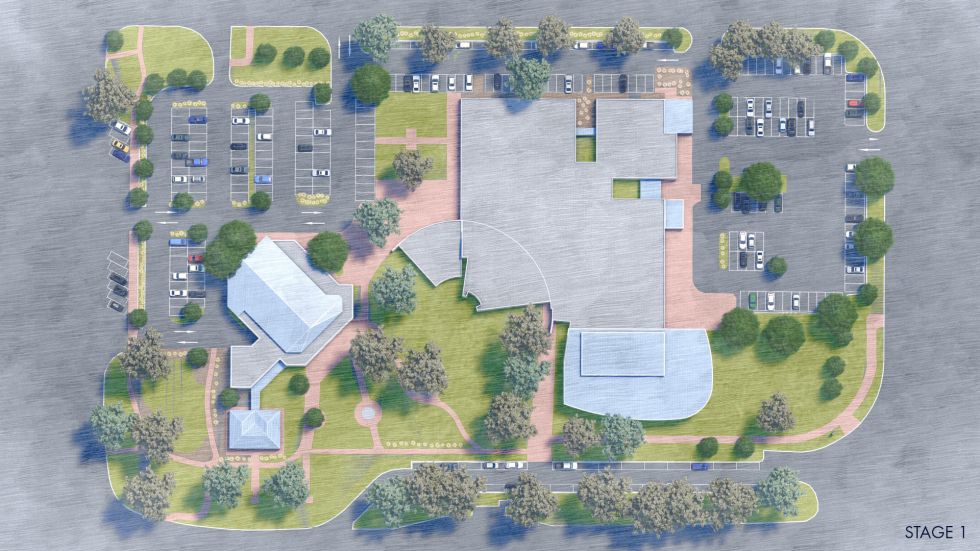
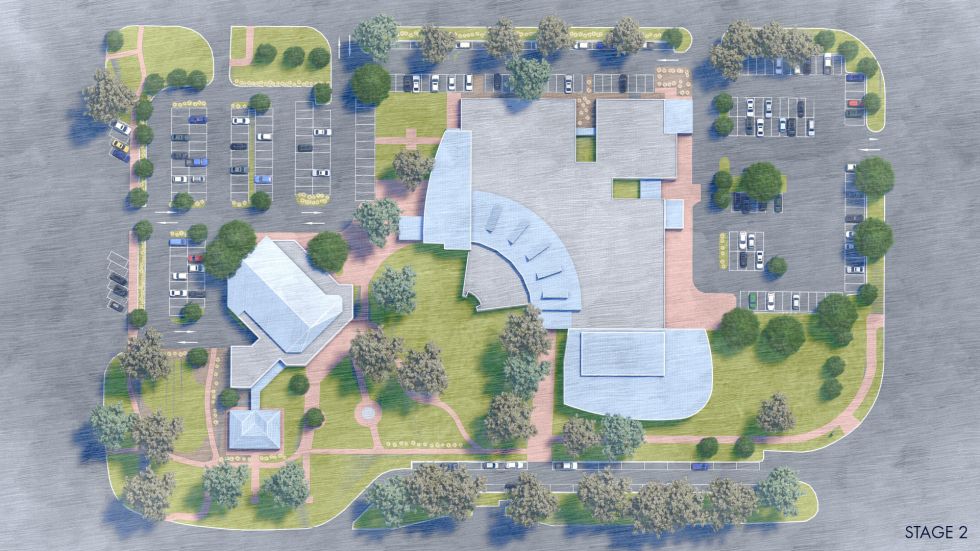
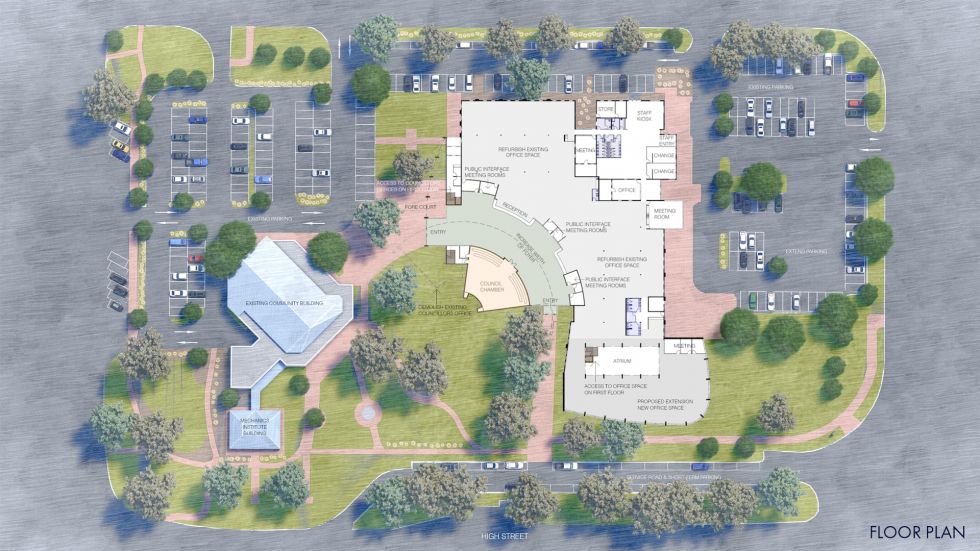
Greensborough Hockey Club
Mirboo North Pool
Greensborough Hockey Club
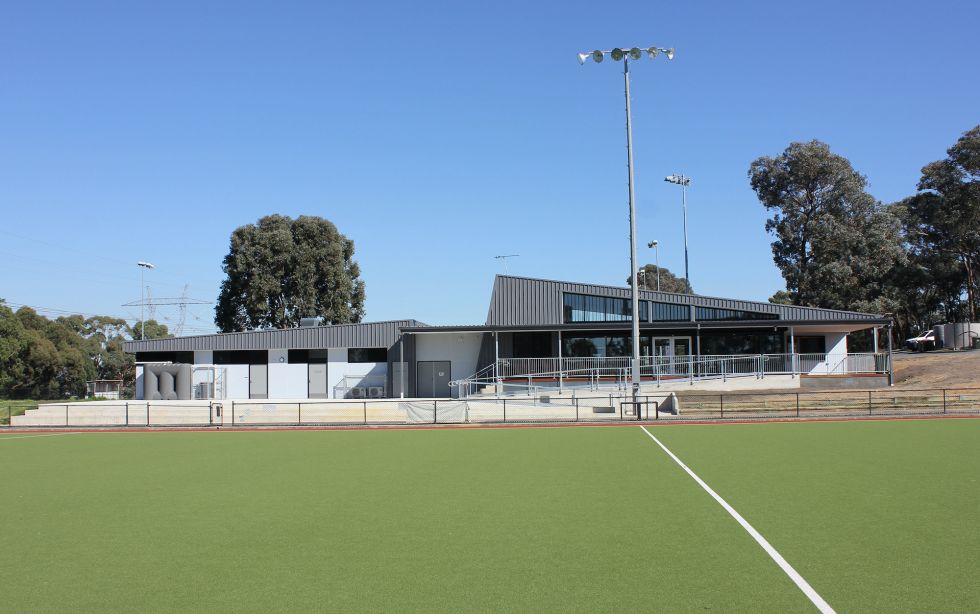
Greensborough Hockey Club
This new facility for the Greensborough Hockey Club replaces the old concrete block pavilion. It includes a change room and amenities section, which also houses referees rooms, a first aid room, family amenities and store rooms. It also includes a large Social room, bar, kitchen, and viewing verandahs. This section of the building has been located a metre above ground level to improve game viewing.
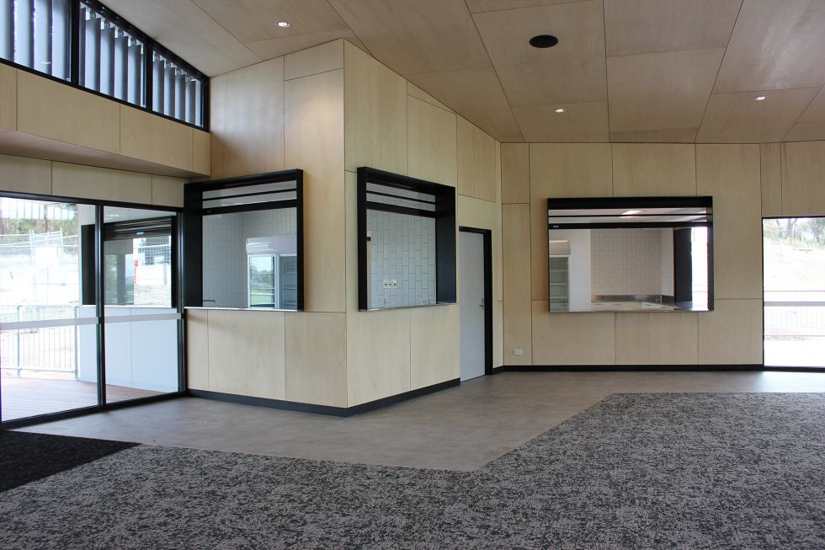
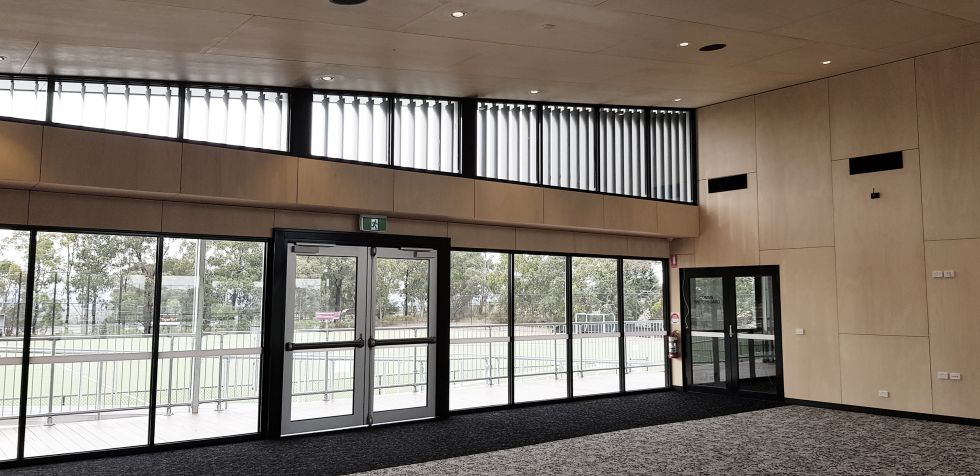
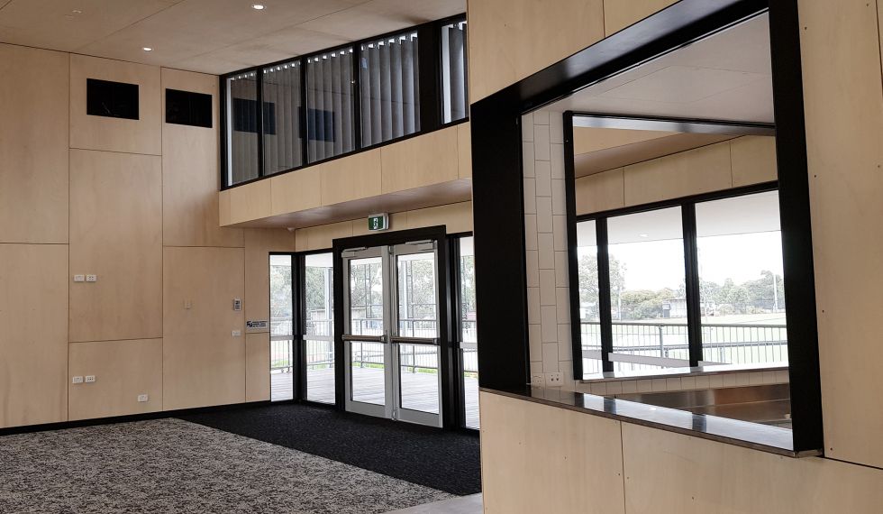
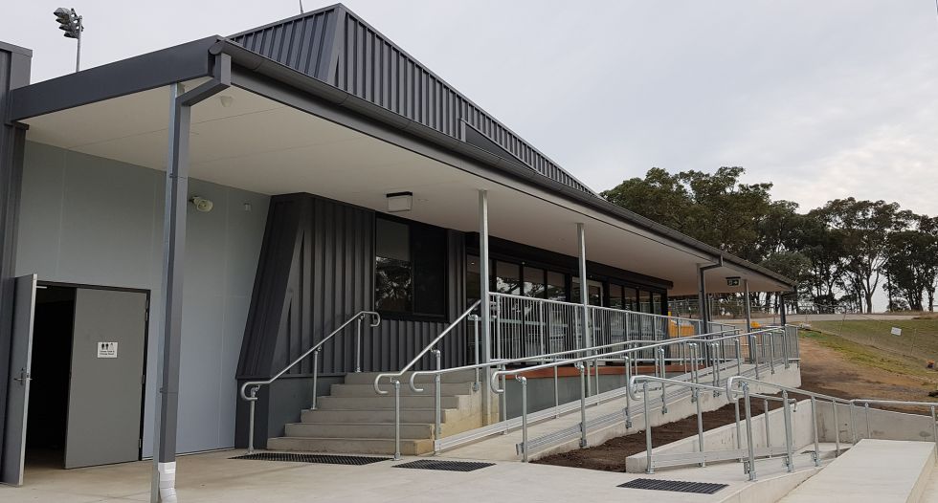
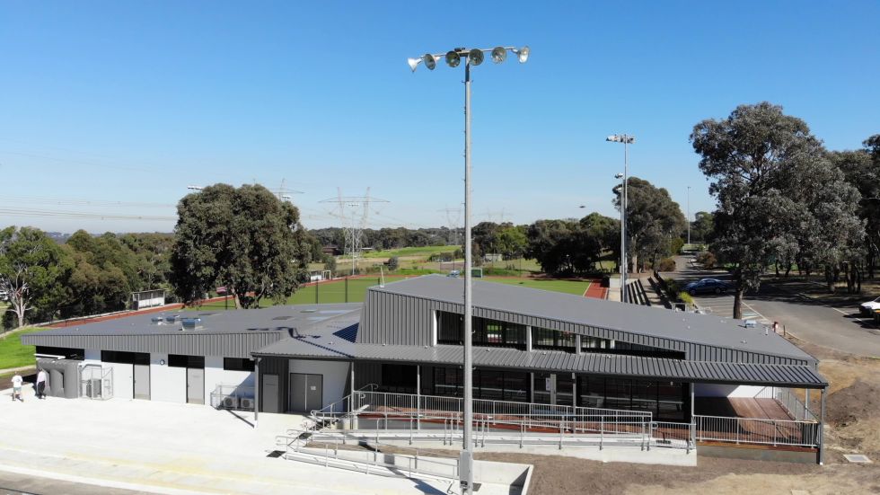
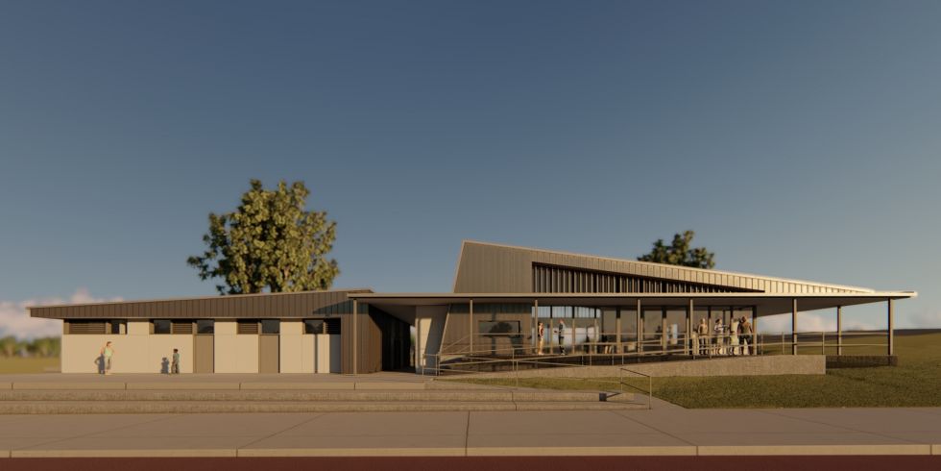
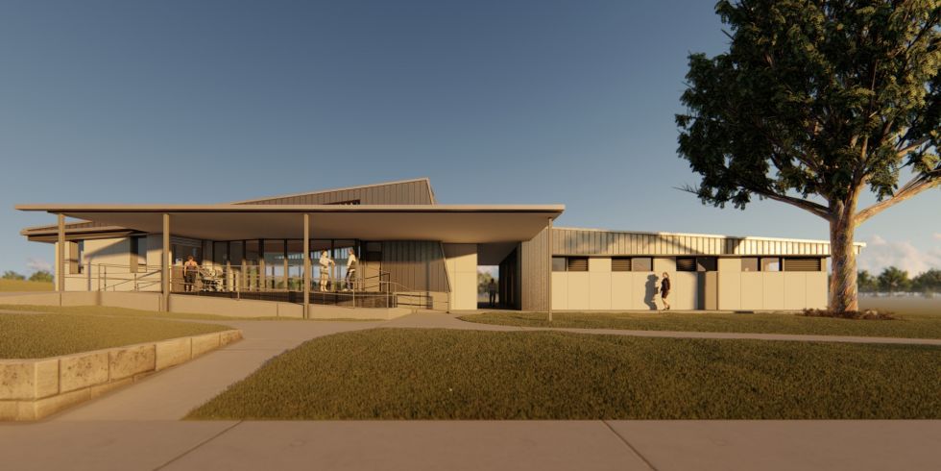
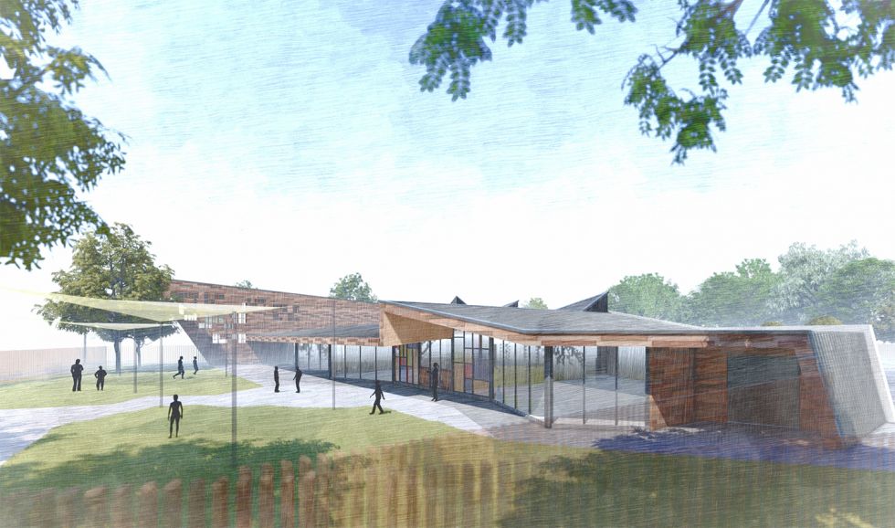
Riverdale Community Centre
We were asked to design a concept for a new Childcare and Community Centre in Tarneit West for Wyndham City Council.
The centre includes three Preschool Rooms, a large community room that can be separated into three smaller rooms, a community kitchen, consulting rooms, study rooms and associated amenities.
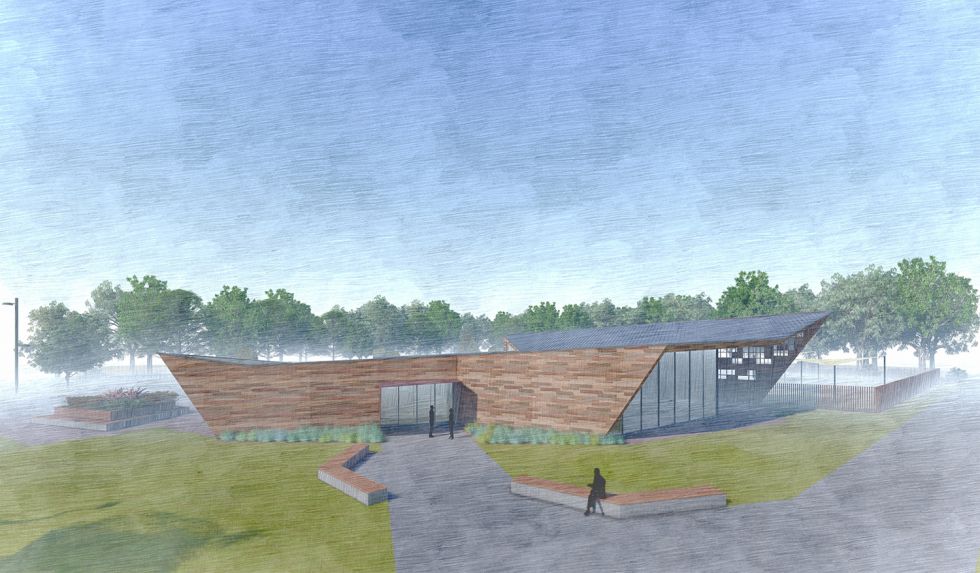

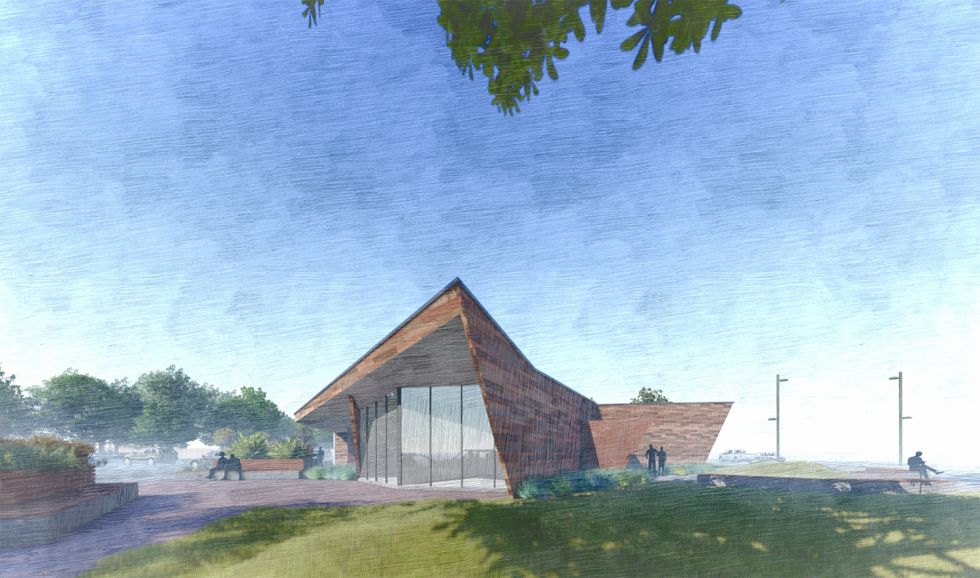
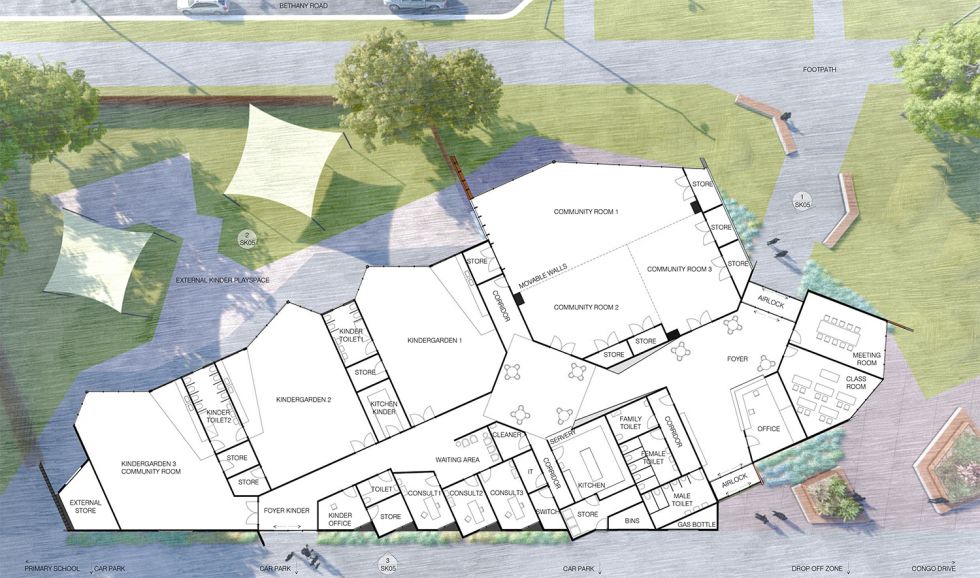

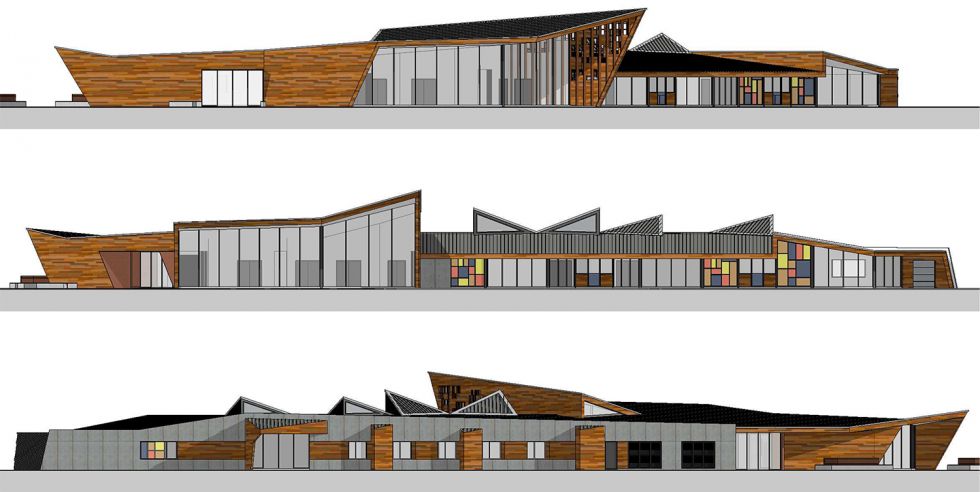
Greensborough Hockey Club
Mirboo North Pool
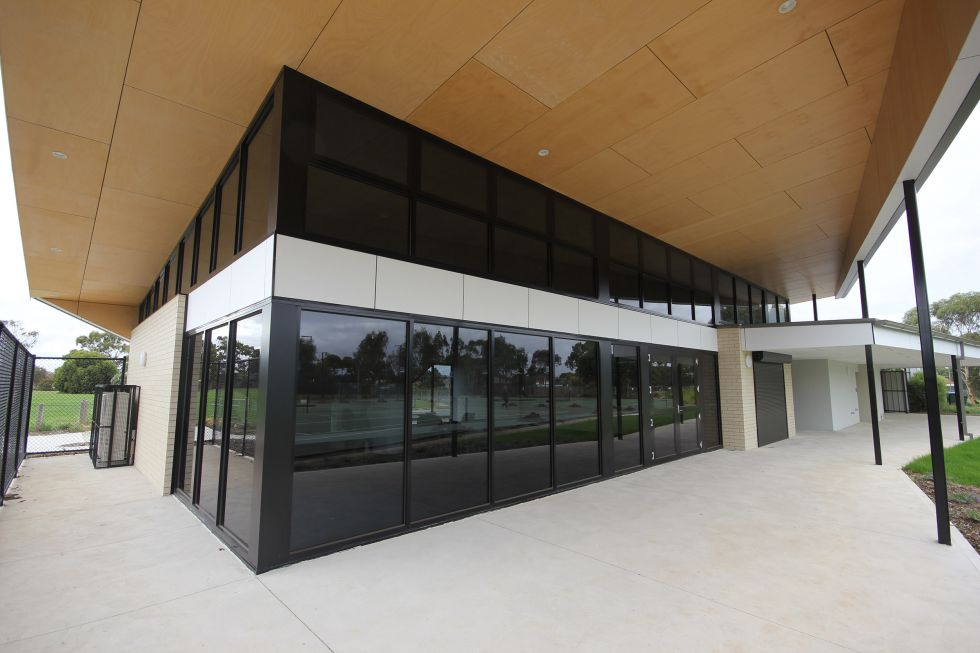
Cambridge Tennis Pavilion Redevelopment
This project in Hoppers Crossing for Wyndham City Council included the refurbishment of an existing tennis pavilion, a new roof over the existing building, and a new social pavilion with kitchen and public amenities.
The redesign allows the introduction of an undercover viewing area from both the new part of the pavilion and the re-roofed existing building.
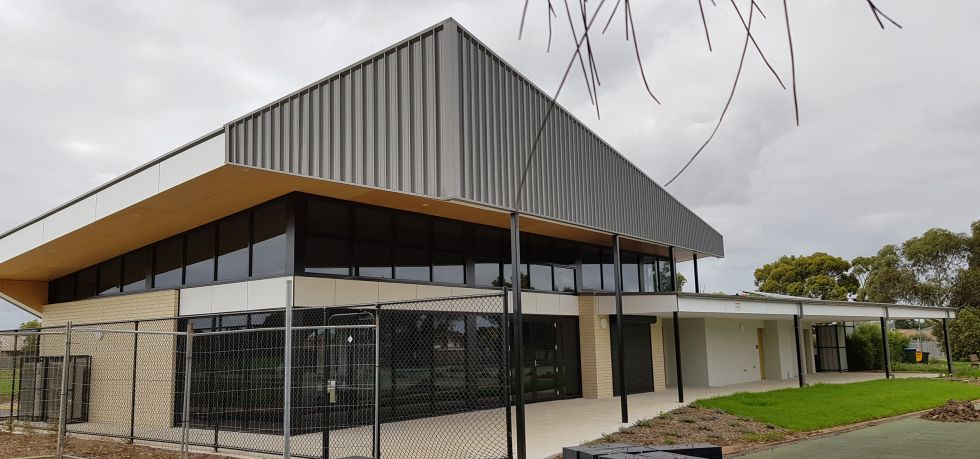
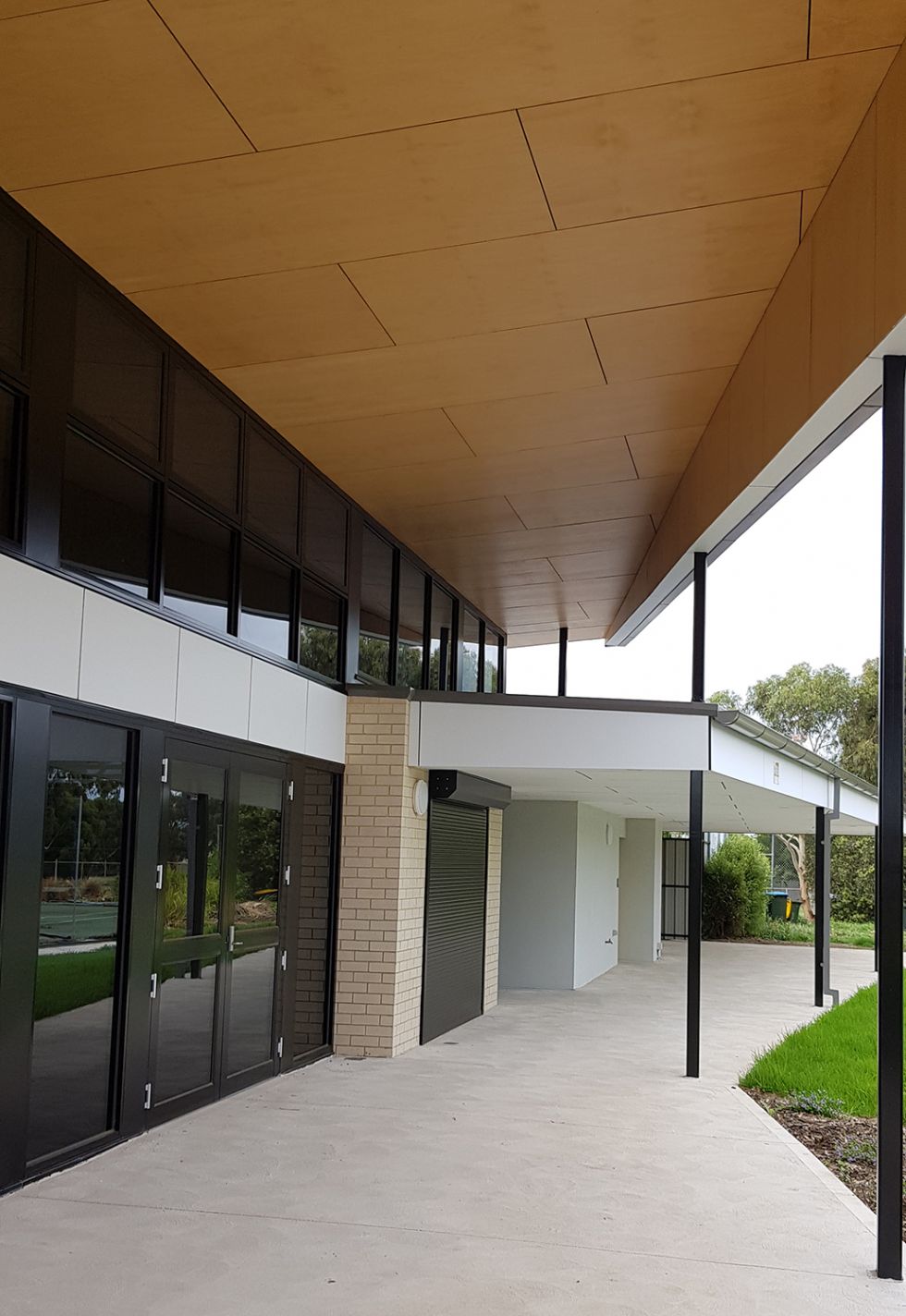
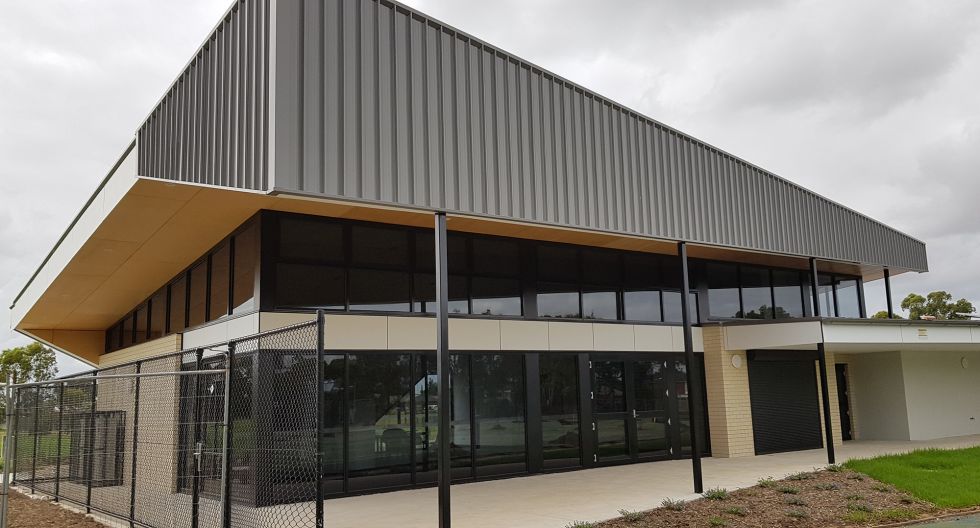
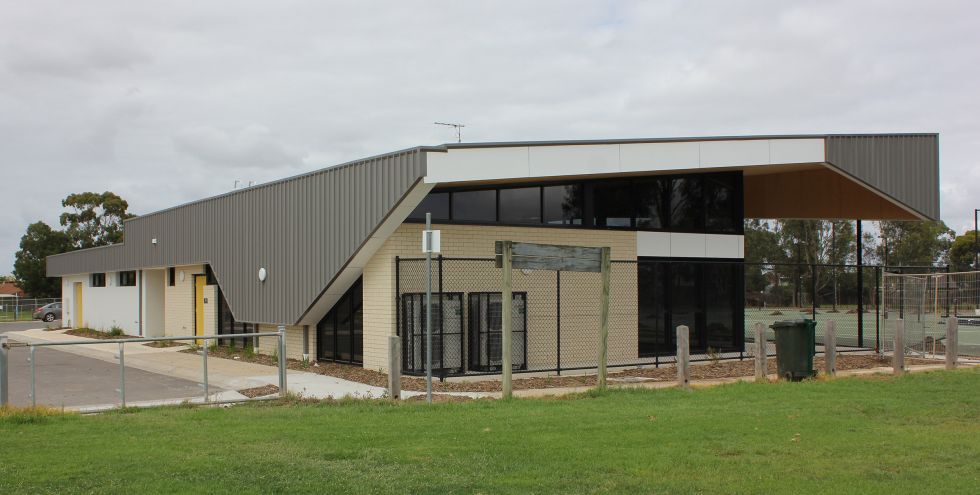
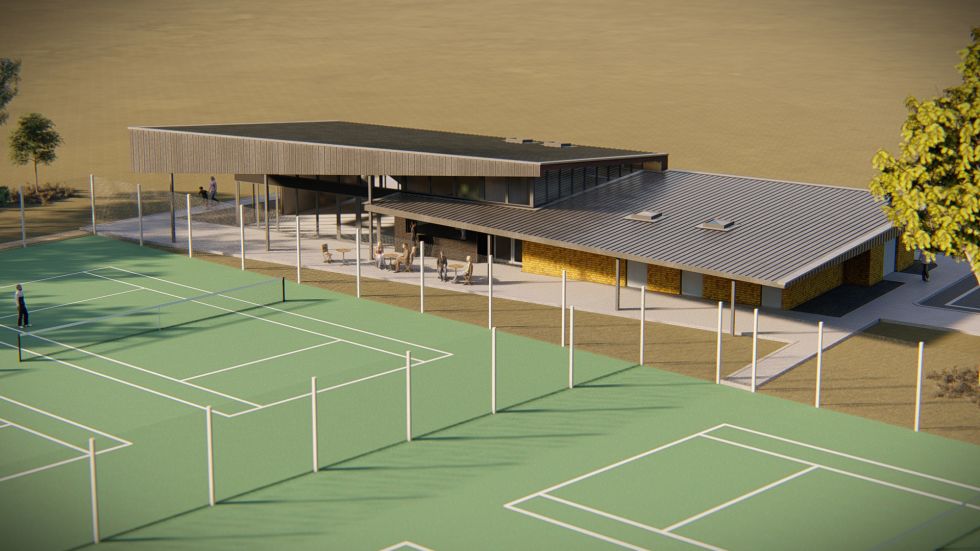
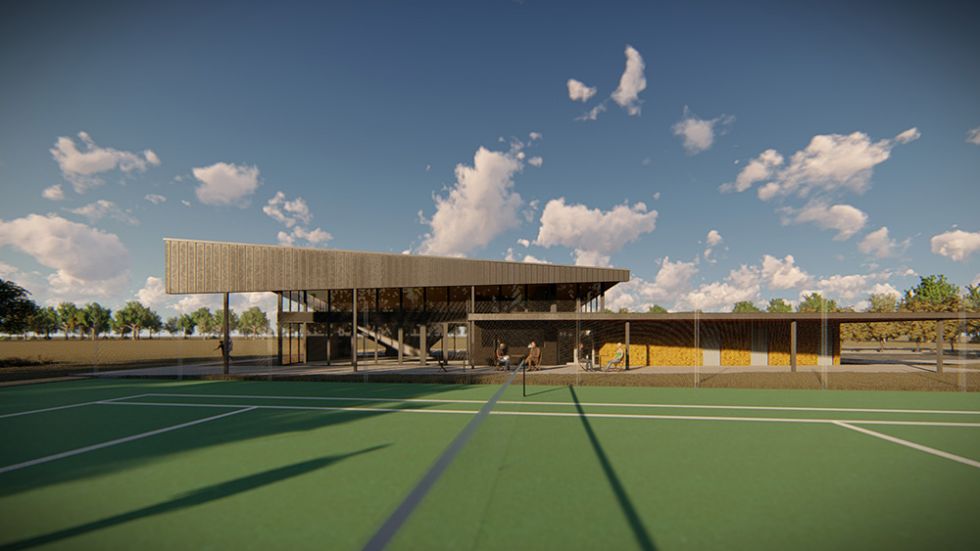
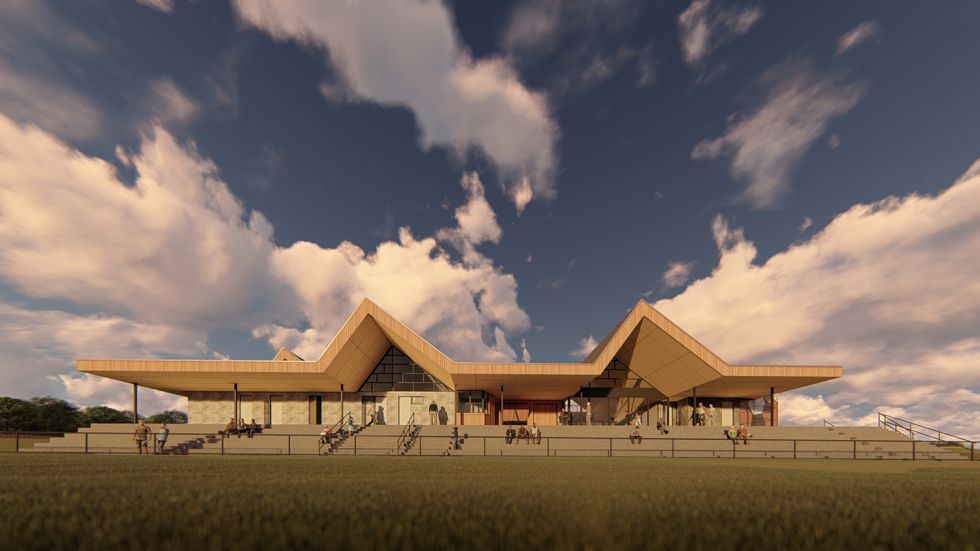
Pettys Reserve Sports Pavilion
This pavilion has been designed for Manningham City Council as a multi-club facility. It will services a number of soccer clubs as required and will operate on a booking system. It includes, change rooms and amenities, a social room with kitchen and an under cover stiered seating area.
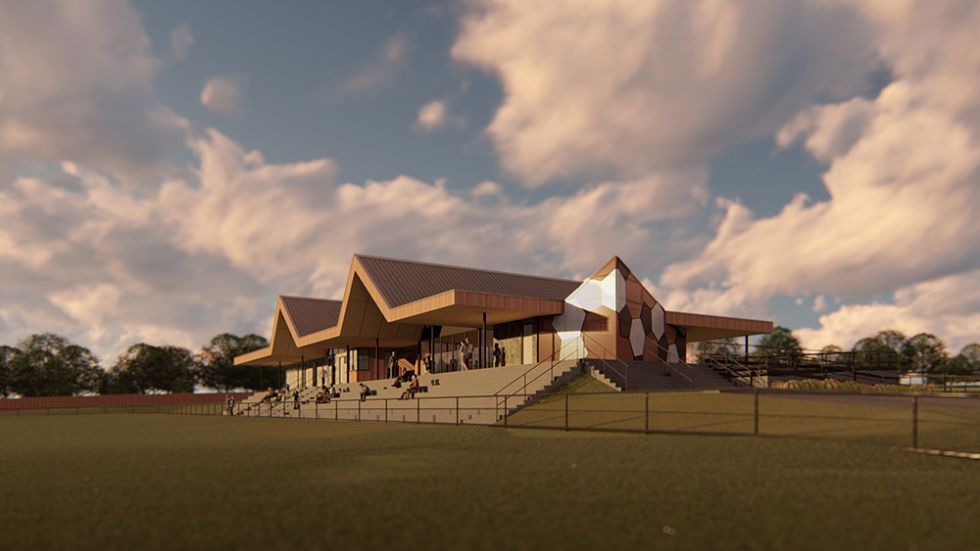
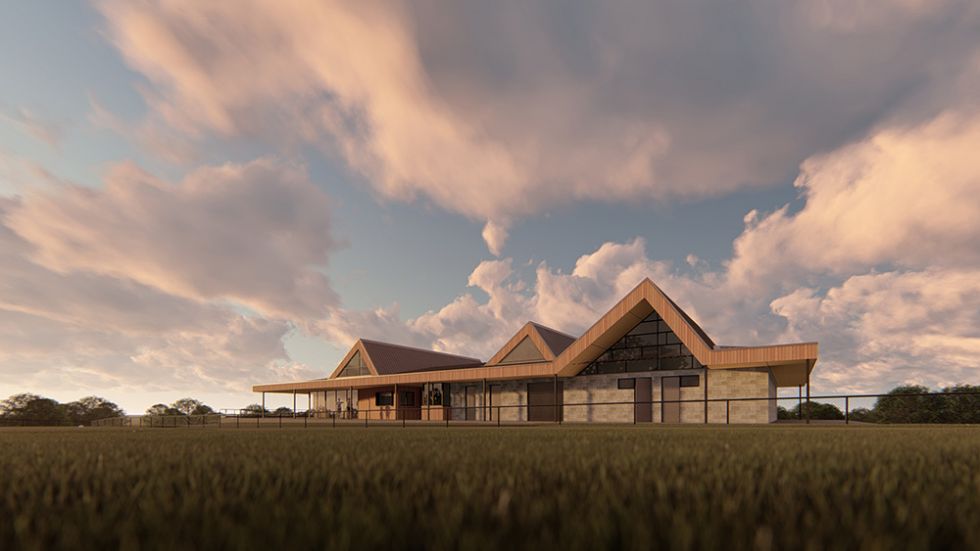
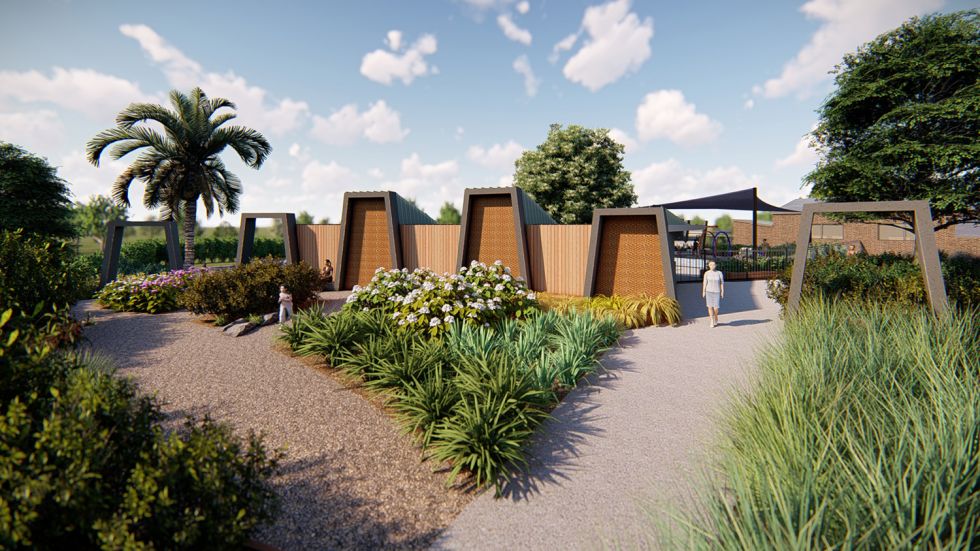
Daylesford Outdoor Pool
The project includes the redevelopment of the Daylesford outdoor pool site and includes, a new puplic plaza area and seasonal garden, new toddler pool with beach entry and splash play, accessible pod to the 50m pool, new amenities and kiosk and universal access throughout the site.
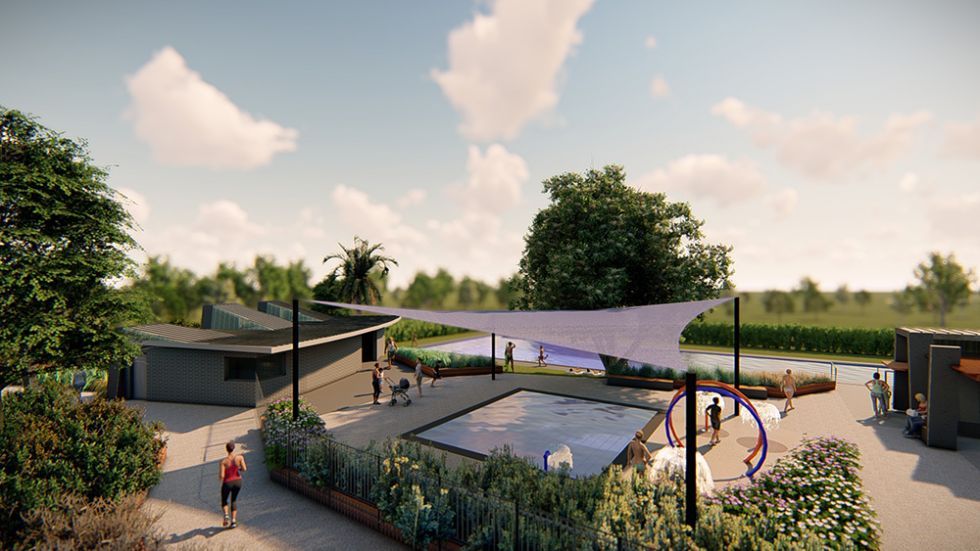
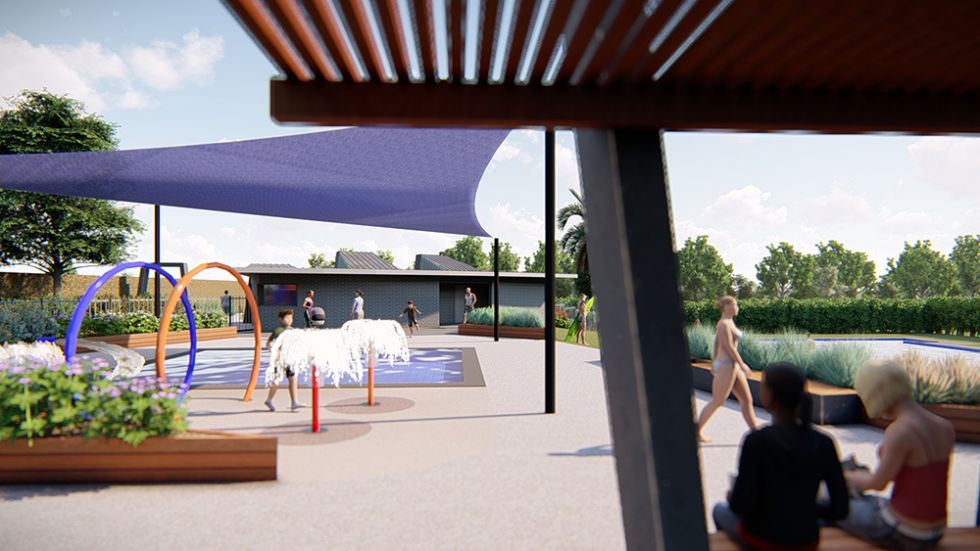
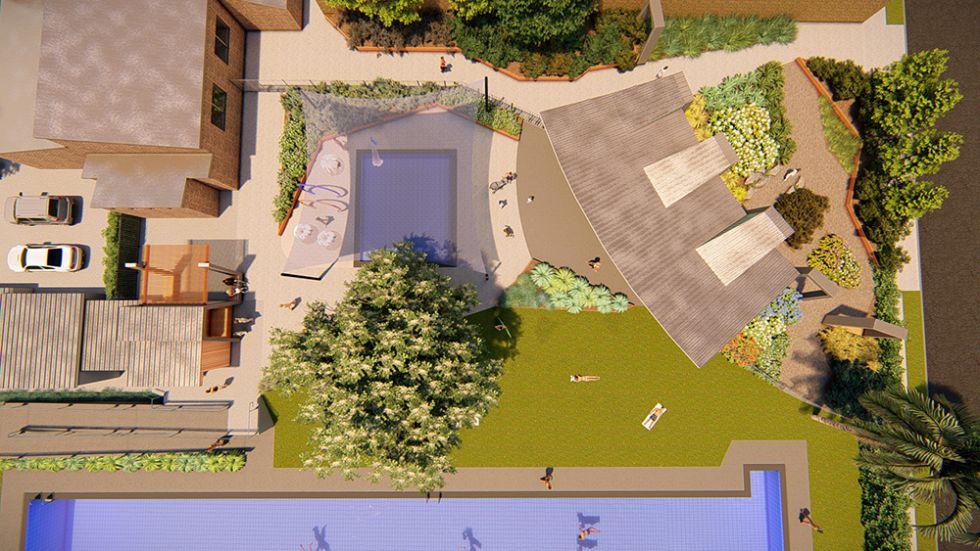
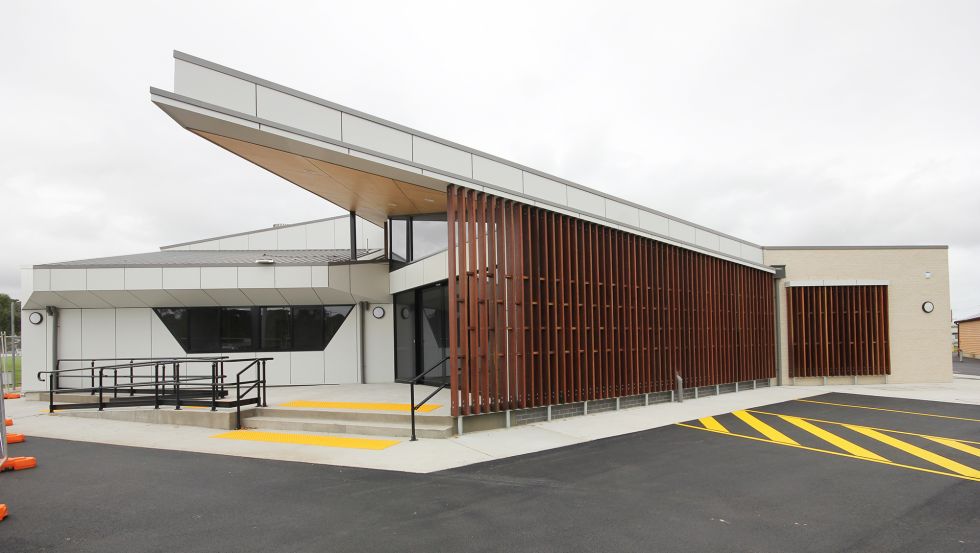
Foster Basketball Stadium
We were engaged by South Gippsland Shire Council to design the redevelopment of their Foster Basketball Stadium and Community Centre.
The redevelopment included demolition of the existing kitchen, change rooms, amenities and program room. The new work included extending the basketball court to make it compliant, a new foyer and reception area, new kitchen, community rooms, a new program/gym area, centre office, changerooms, amenities and store rooms.
Volleyball and badminton are also played at the venue. The centre also hosts a number of festivals, weekend markets and is home to the University of the Third Age.
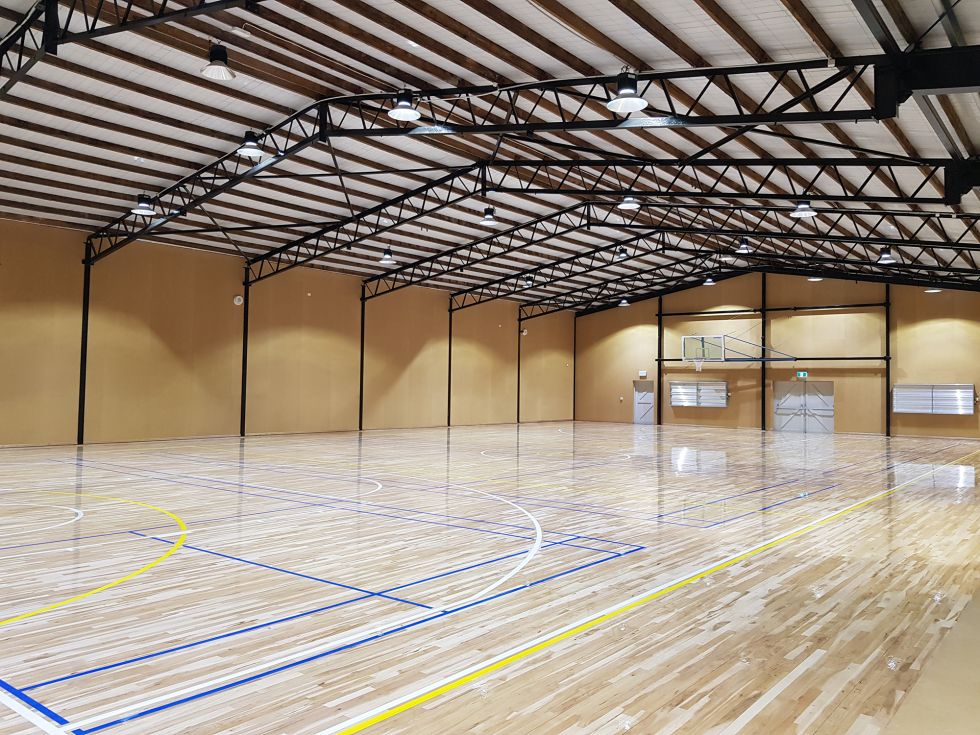
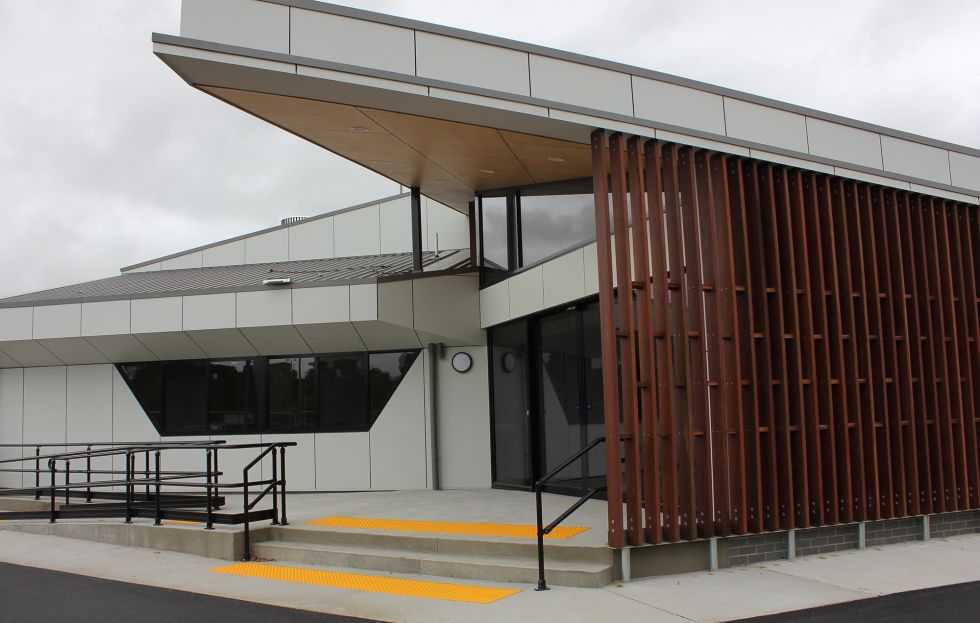
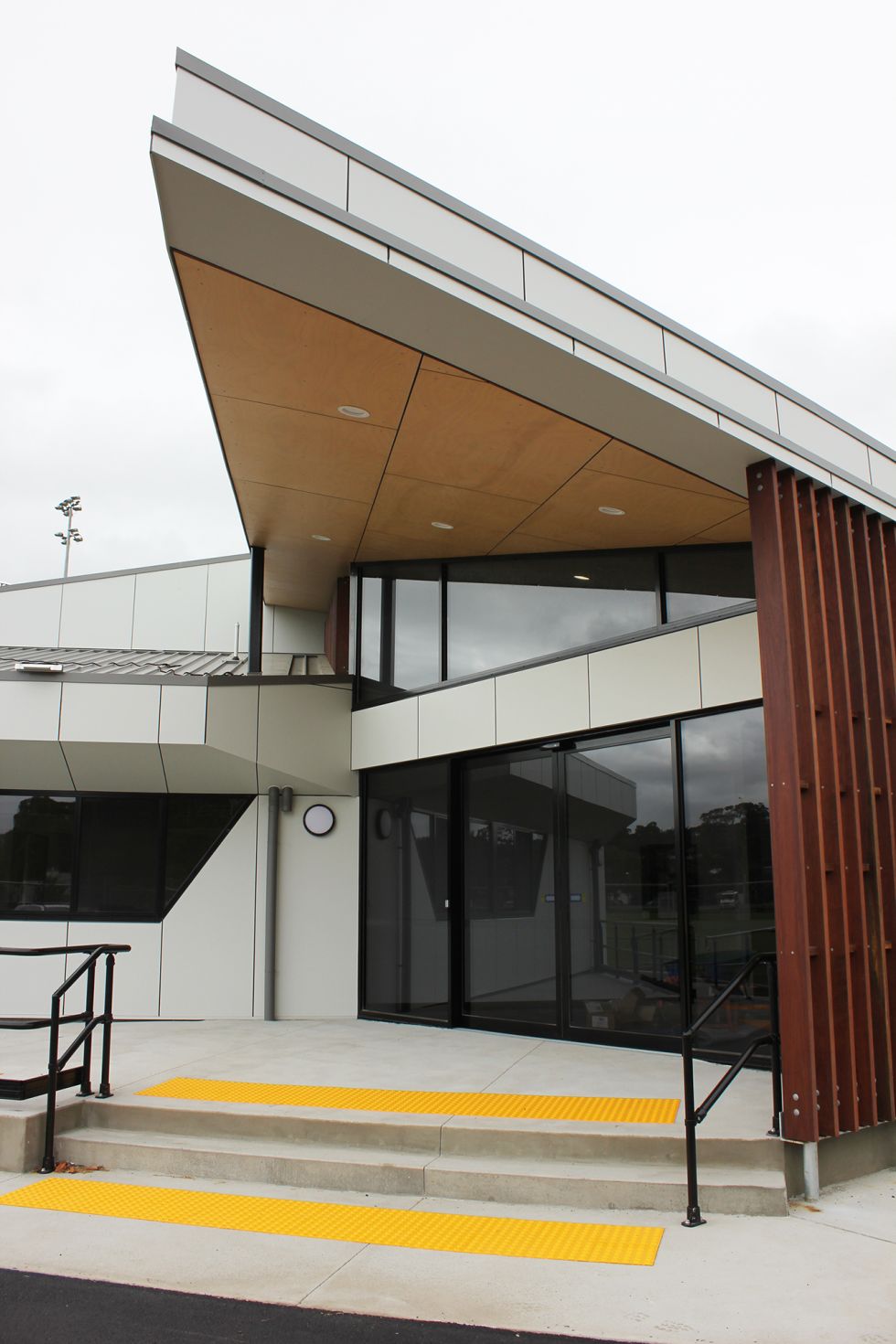
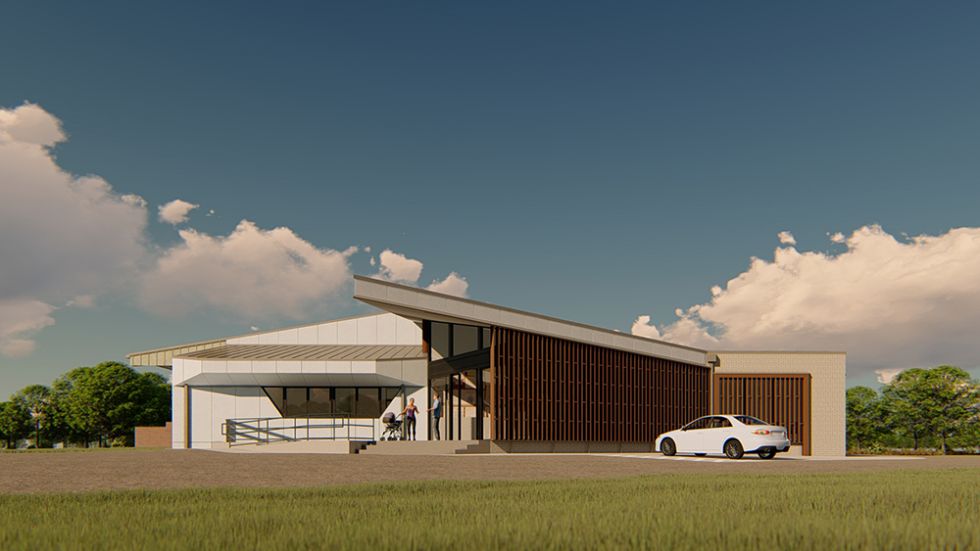
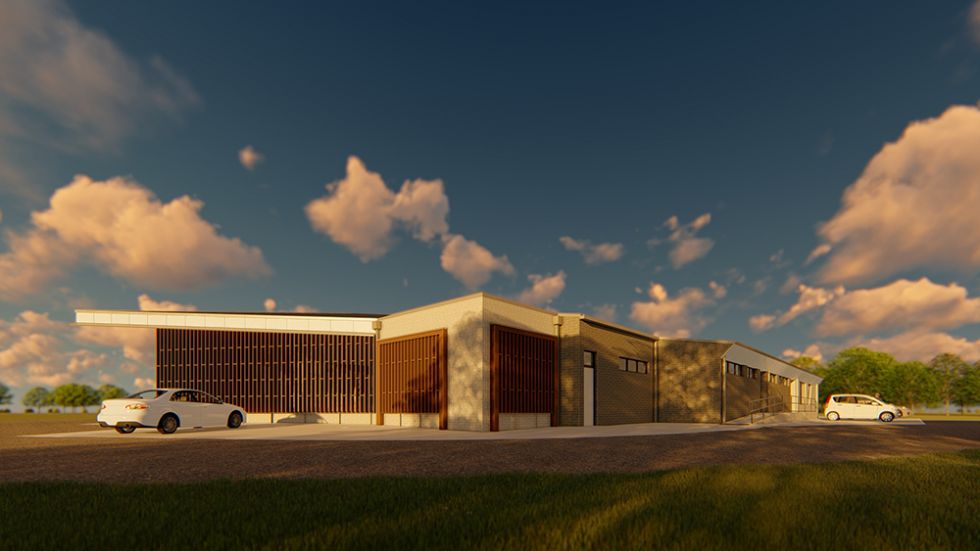
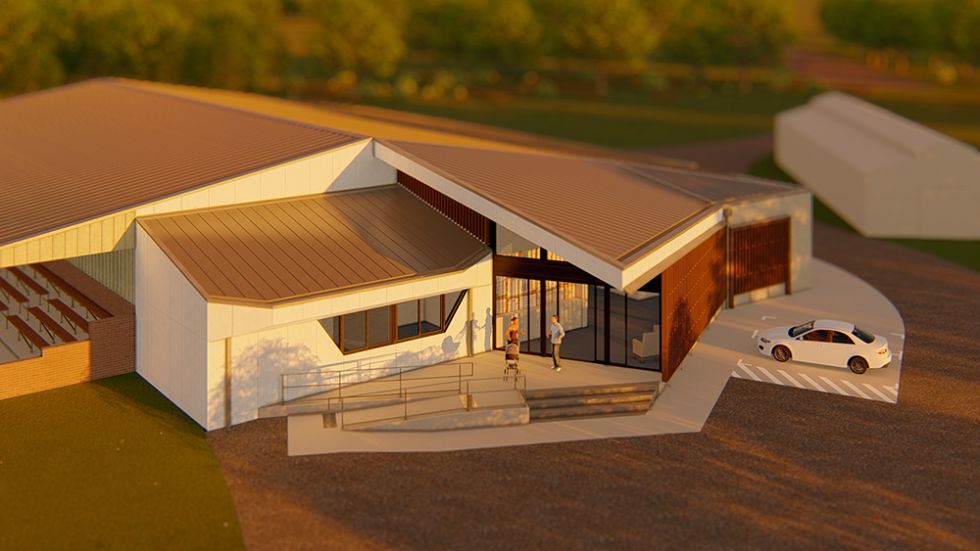
UMEC
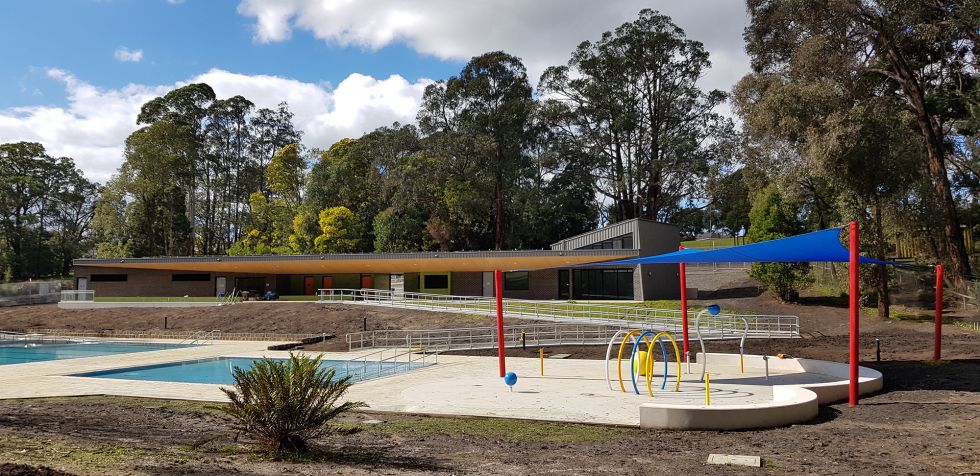
Mirboo North Pool Redevelopment
The Mirboo North Outdoor Pools are located in a small scenic valley on Jordon Way surrounded by eucalyptus trees. A stream once ran through the site attracting locals to a naturally formed swimming hole, which was extened in the ealry 1900s. In the 1960s the stream was diverted to make way for the concrete pools. The pools and the filtration system were well passed their use by date and required extensive upgrading.
This upgrade included remedial work to the main pool and learn to swim pool, including the construction of new wet deck gutters, pool lining and disabled access. The existing toddler's pool was replaced by a new splash pad with an assortment of water play features. A new pavilion with community program room, kiosk, change rooms and family rooms has also been constructed. The site access is required to meet DDA requirements and ramps from the pools to the car park have been incorporated.
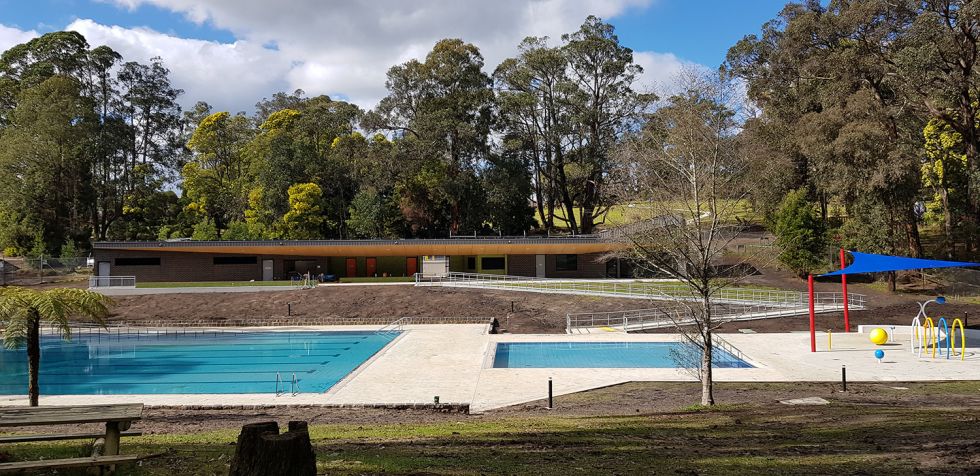
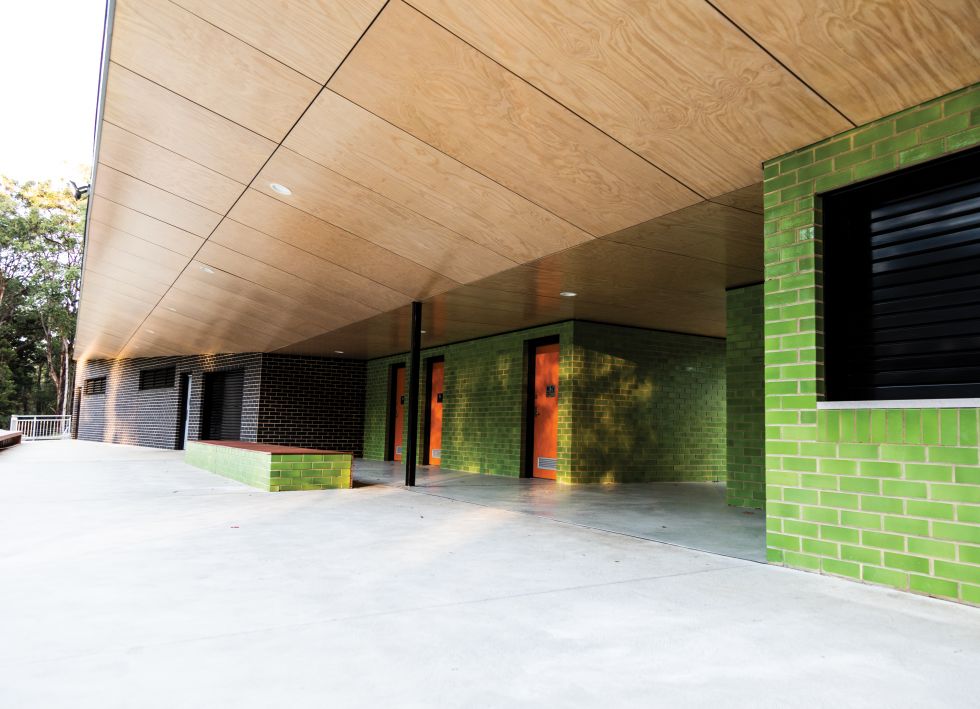
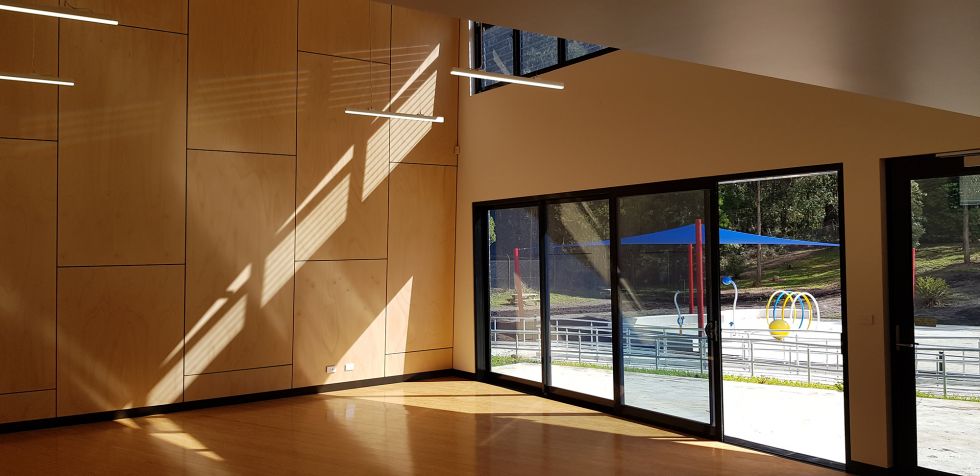
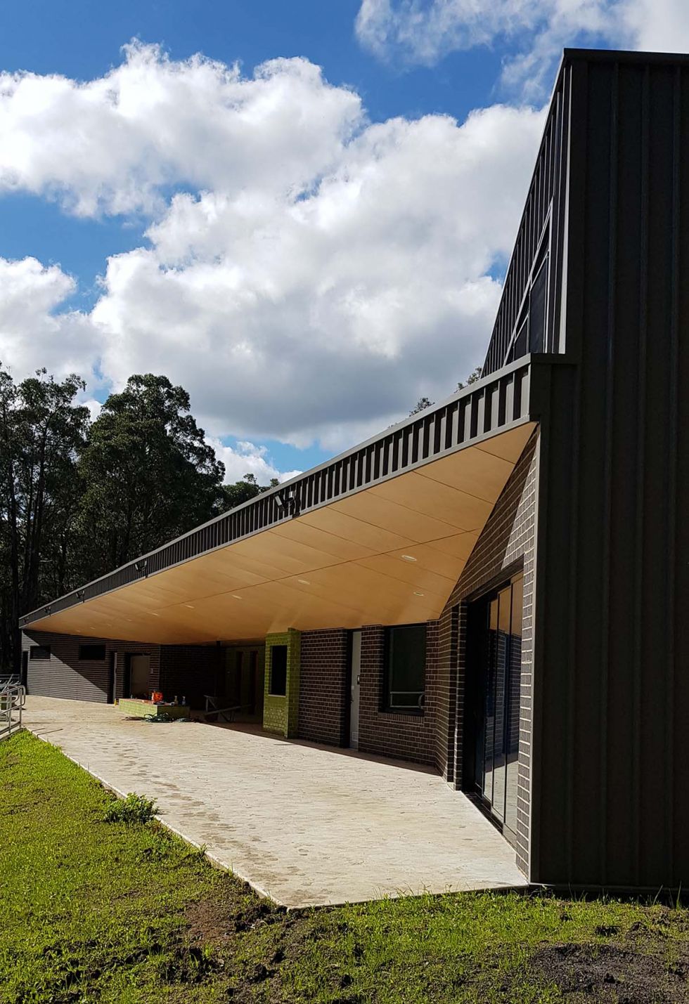
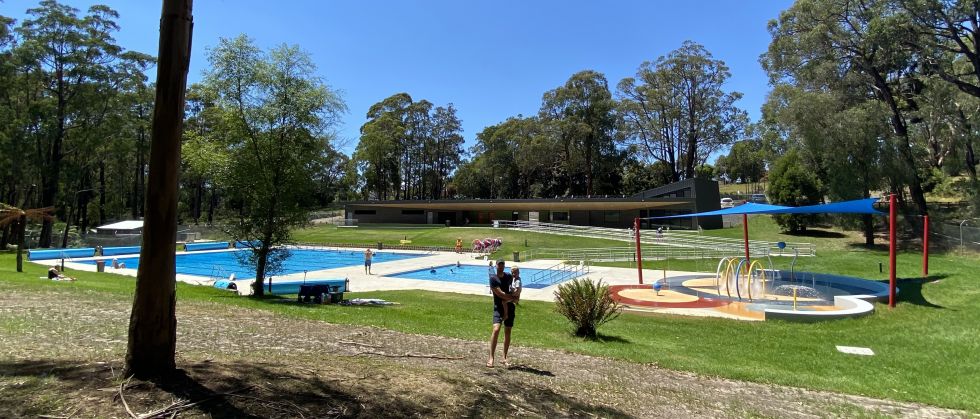
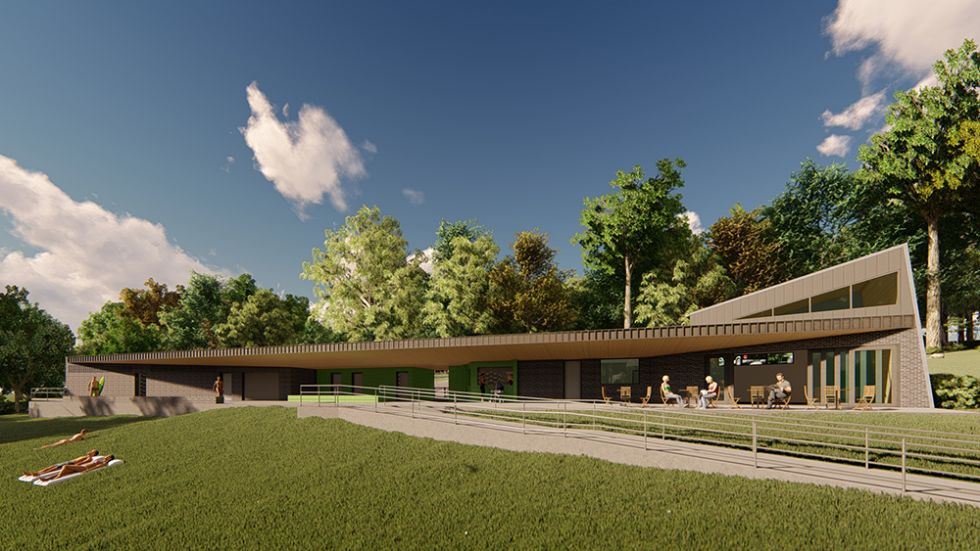
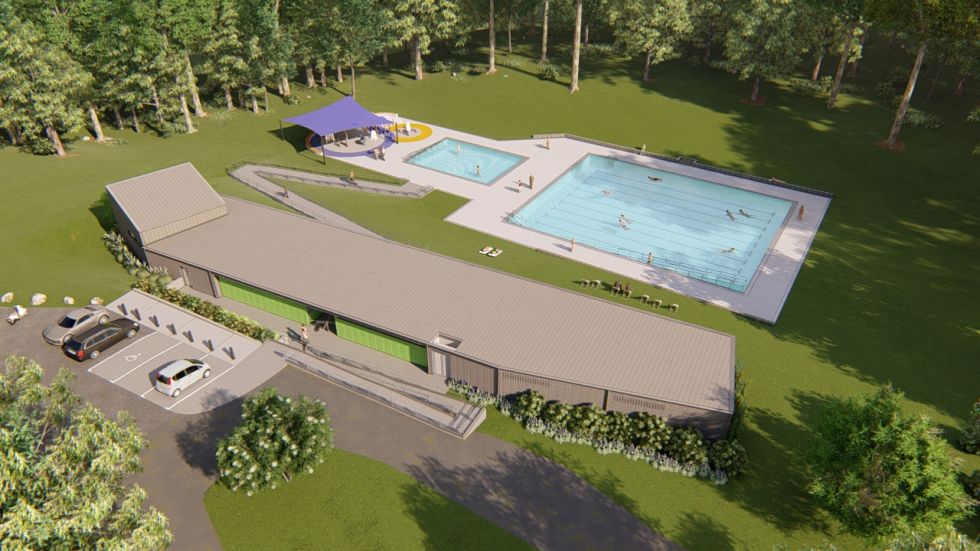
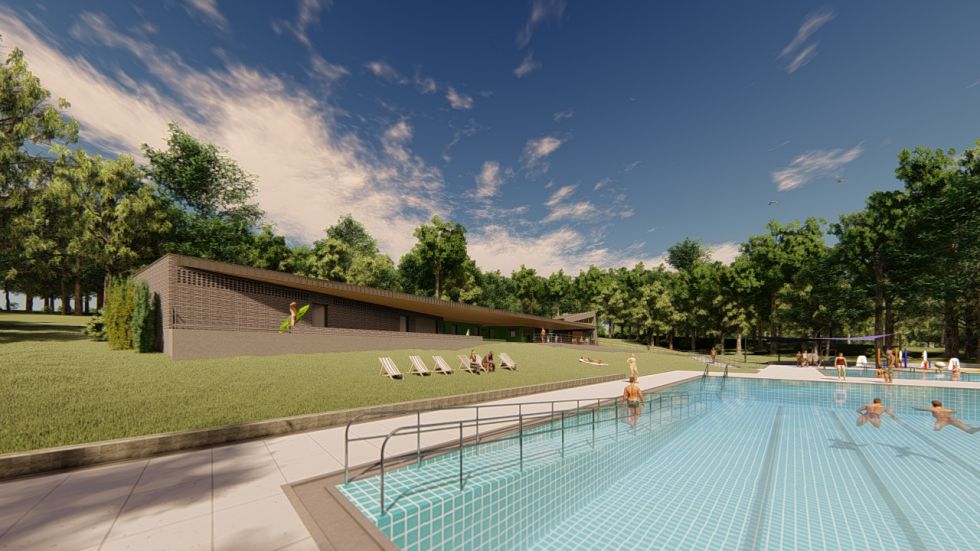
Lakeside Drive Pavilion
UMEC
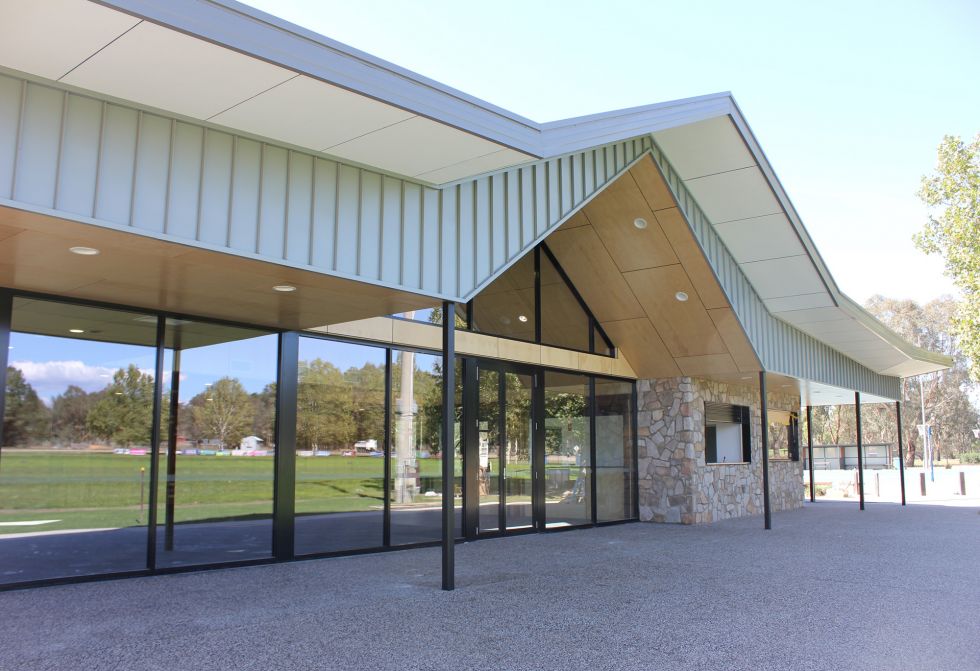
Upper Murray Events Centre
We were engaged by Towong Shire Council to design and document the new Upper Murray Events Centre in Corryong.
The centre caters for the Corryong Football and Netball Club and Federal Football and Netball Club. The new facility accommodates the football and netball change rooms for both clubs, a 240 sqm social space, two bar and kiosk blocks (one for each club), as well as a number of community meeting rooms and a new gym facility for Corryong Health.
We chose to draw inspiration from the old grandstand, by adopting the gable form in the roof, but repeating it in an array across the new building in a contemporary approach. The facility will be used for events such as “The Man from Snowy River” festival, which is a massive annual draw card, helping to generate good revenue to the local economy. We also drew inspiration from the stone cattlemen huts to help express the locations uniqueness.
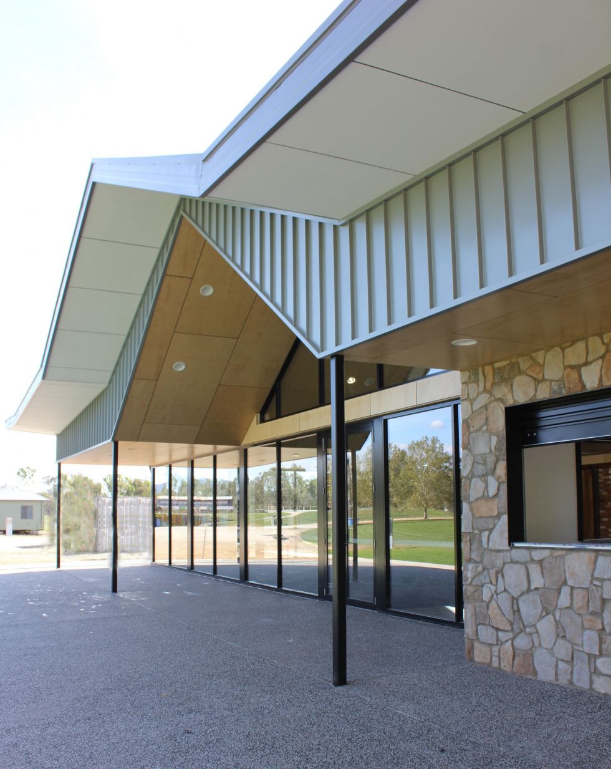
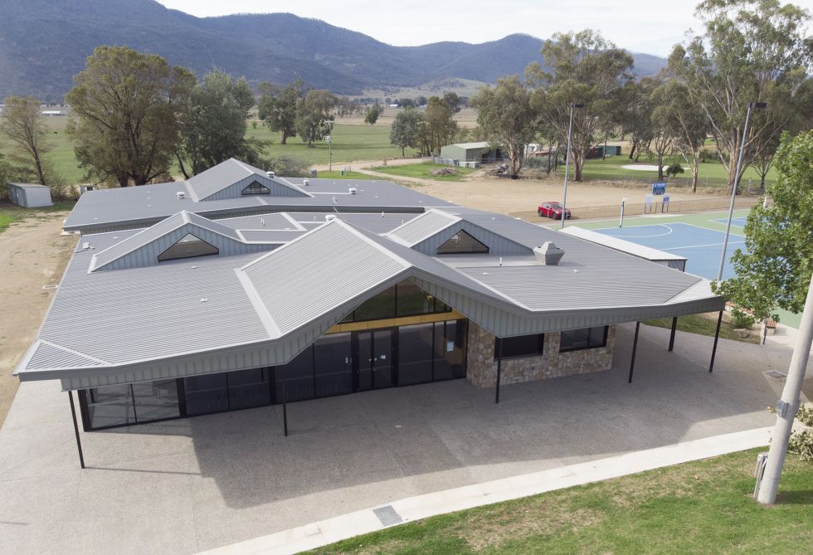
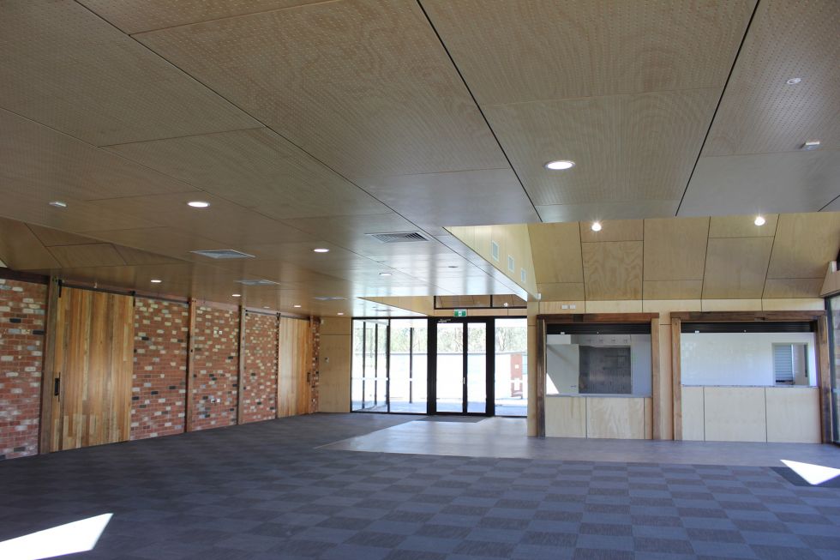
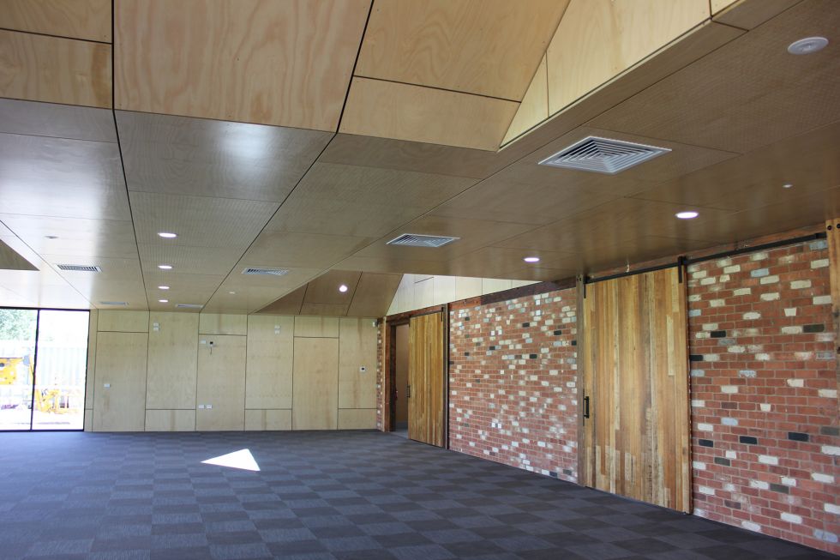
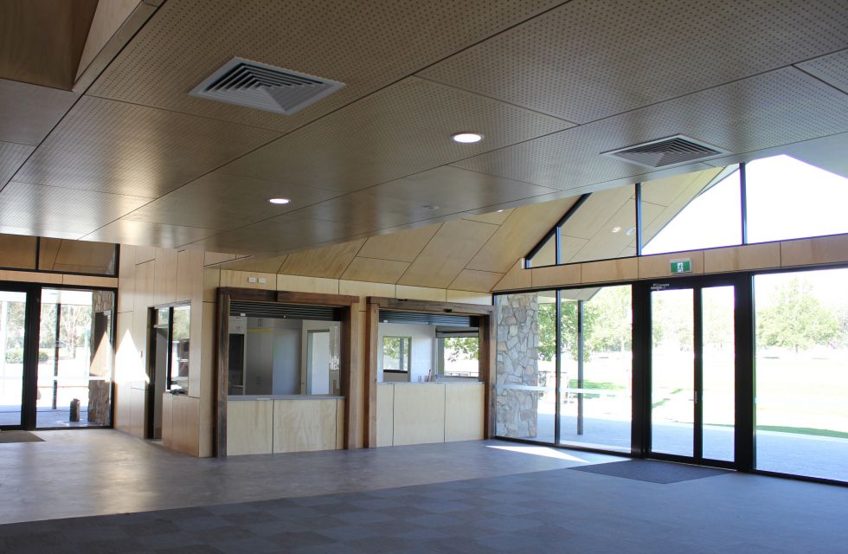
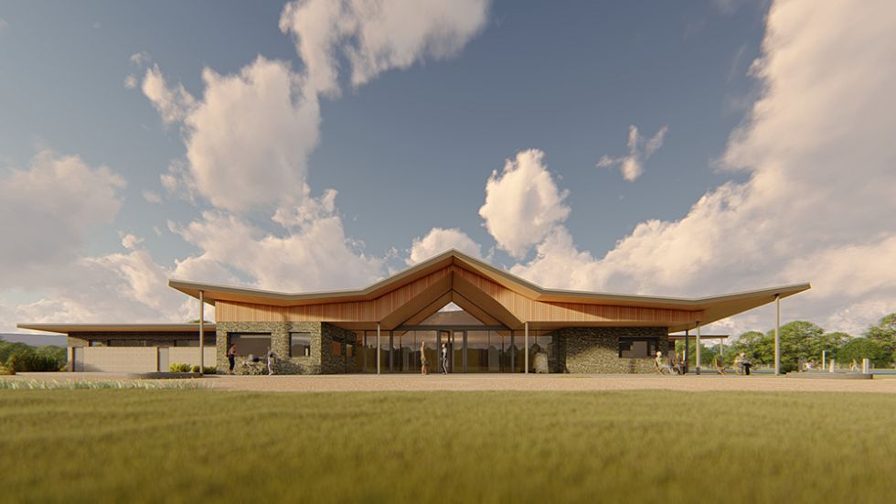
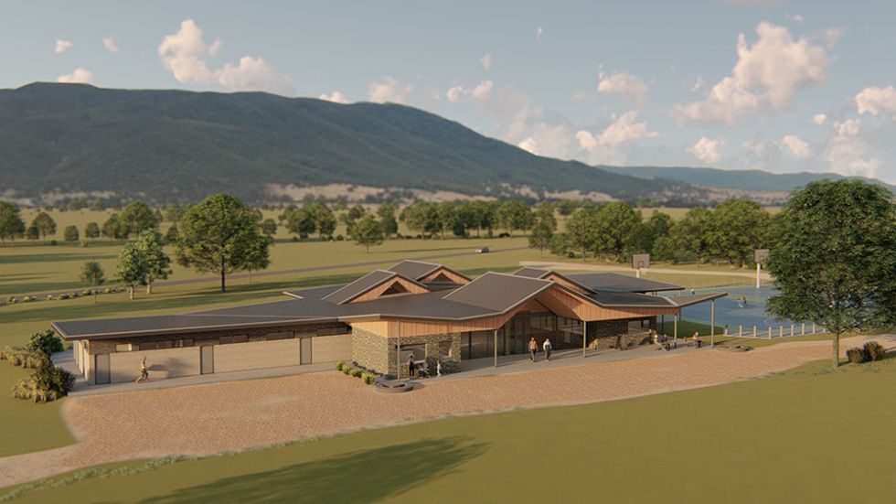
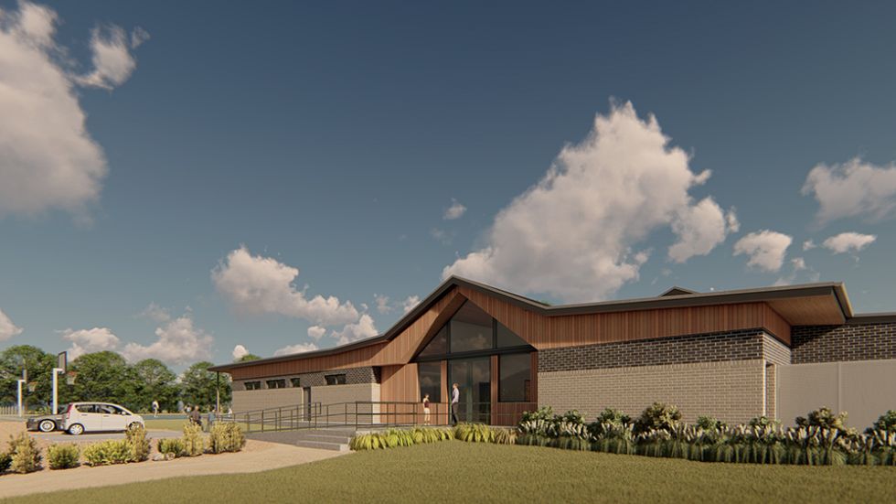
Ardeer Sports Pavilion
Ardeer reserve Pavilion - Construction Progress
Ardeer Reserve Pavilion
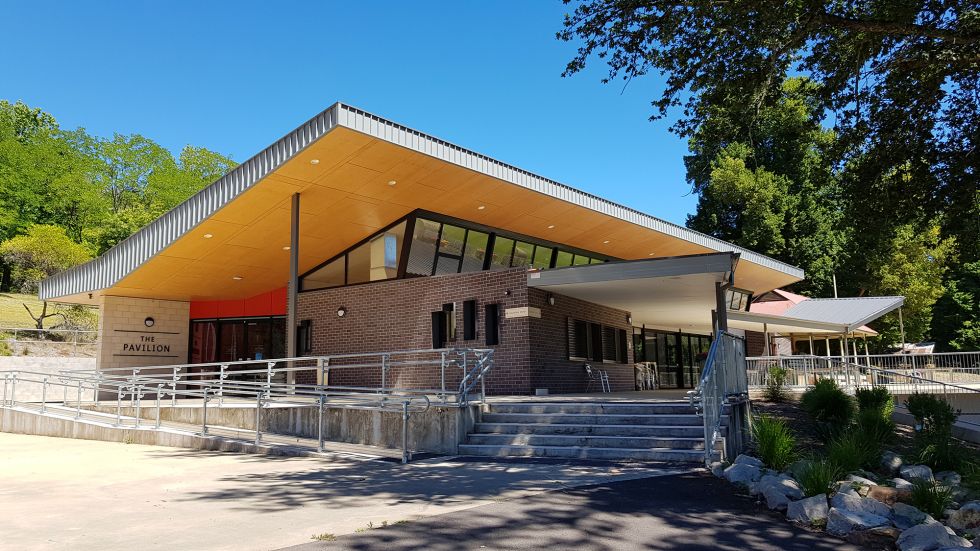
Alpine Events Centre
The new Alpine Events Centre in Bright, designed for Alpine Shire Council, is part of a larger redevelopment project that benefits an array of sports including football, netball, cricket, tennis, equestrian and moutain biking. The centre also hosts a number of festivals and community events throughout the year..
On the upper ground floor a new pavilion, which houses a function room, commercial kitchen, bar and community rooms, replaces an existing building. The lower ground floor is a redevelopment and extension to the existing change rooms and amenities.
The new building is located adjacent to the old grand stand, which required heritage consultation.
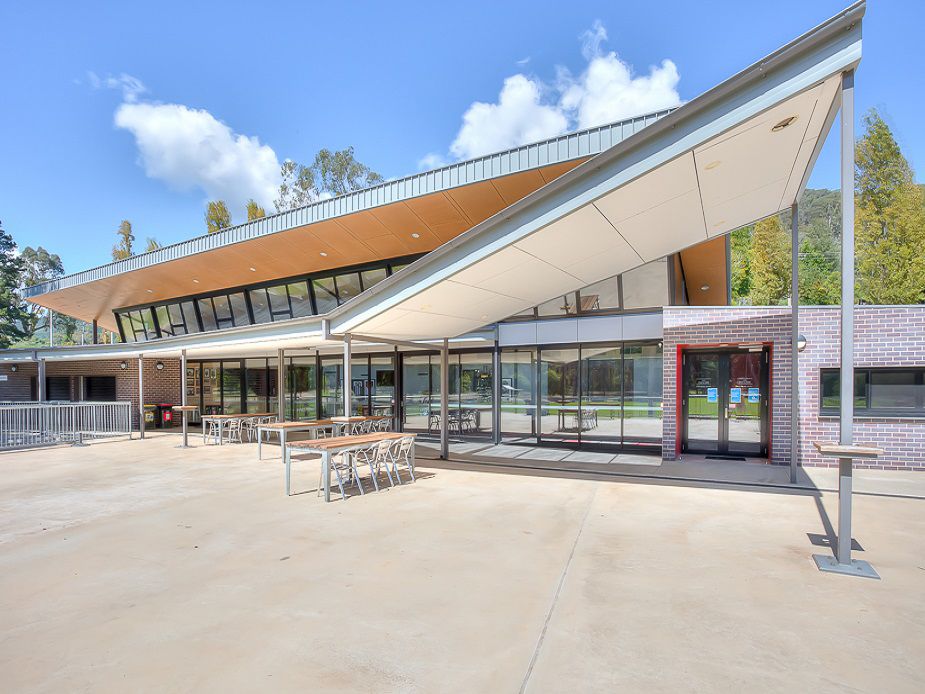
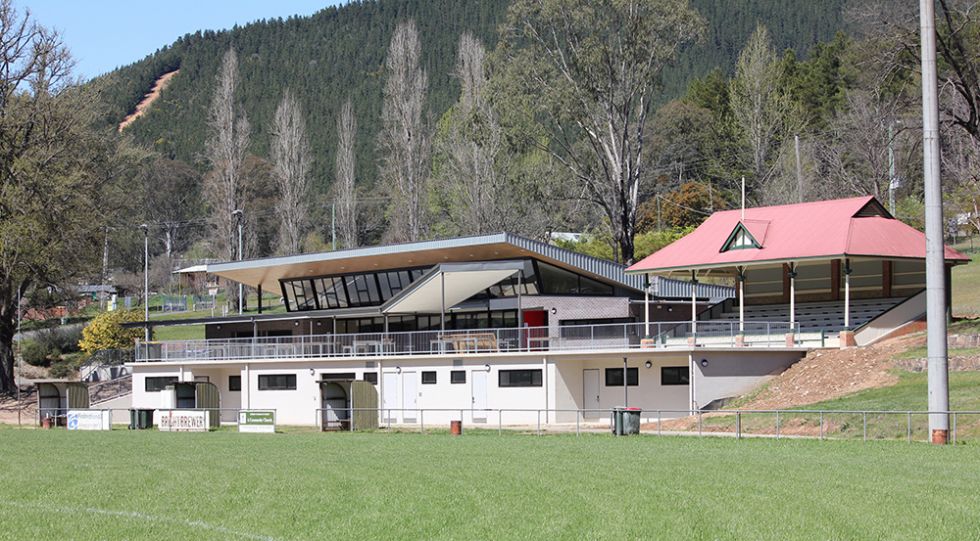
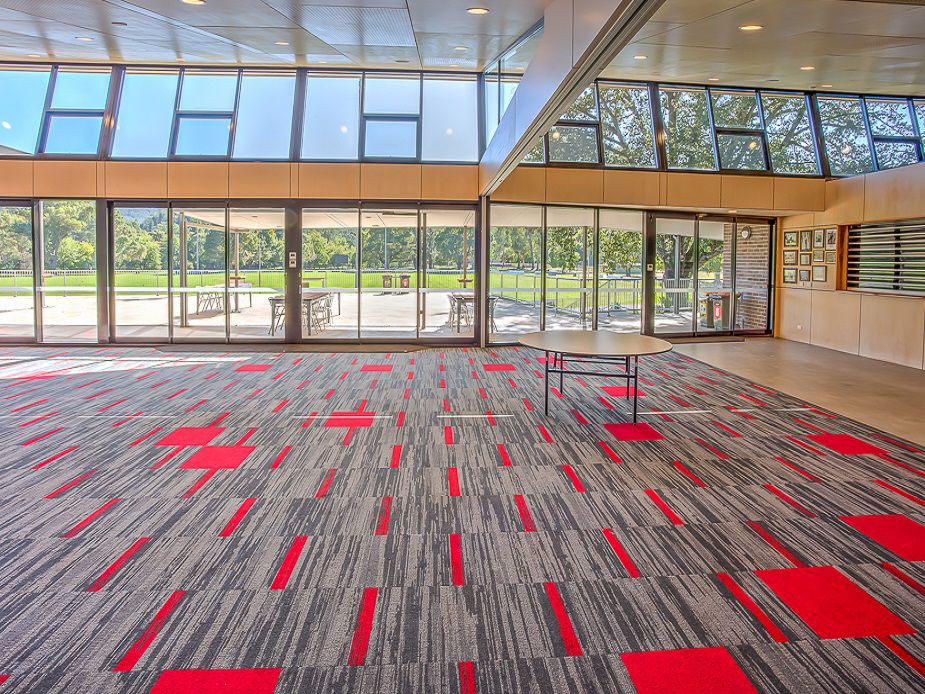
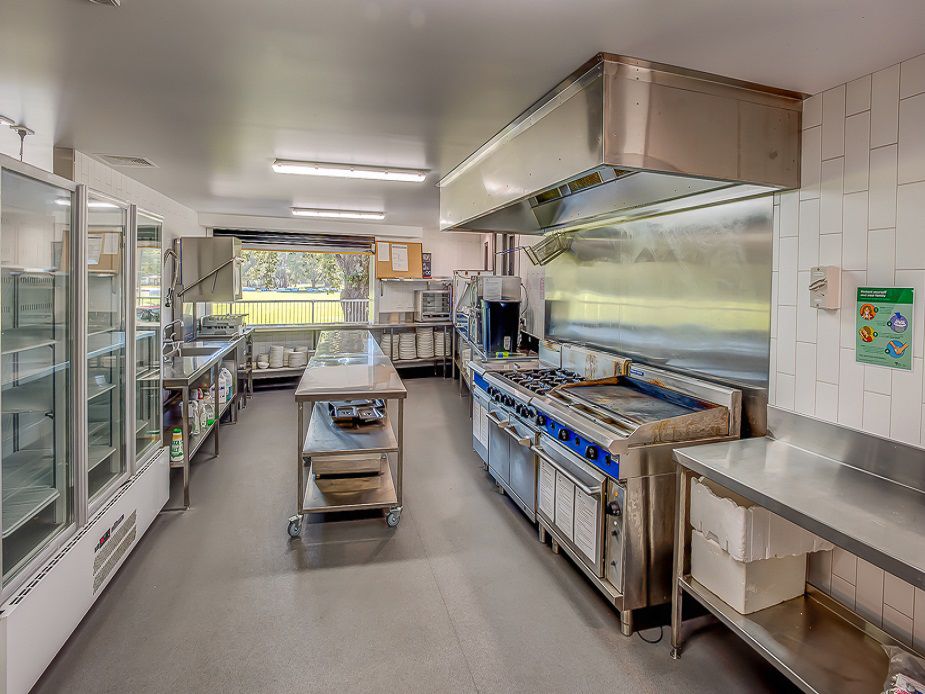
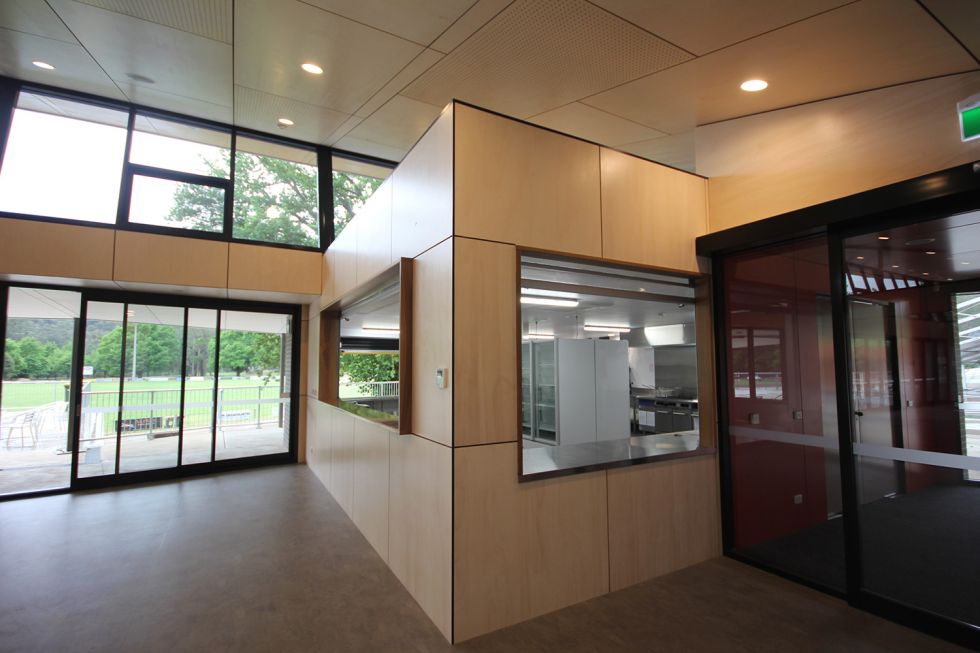
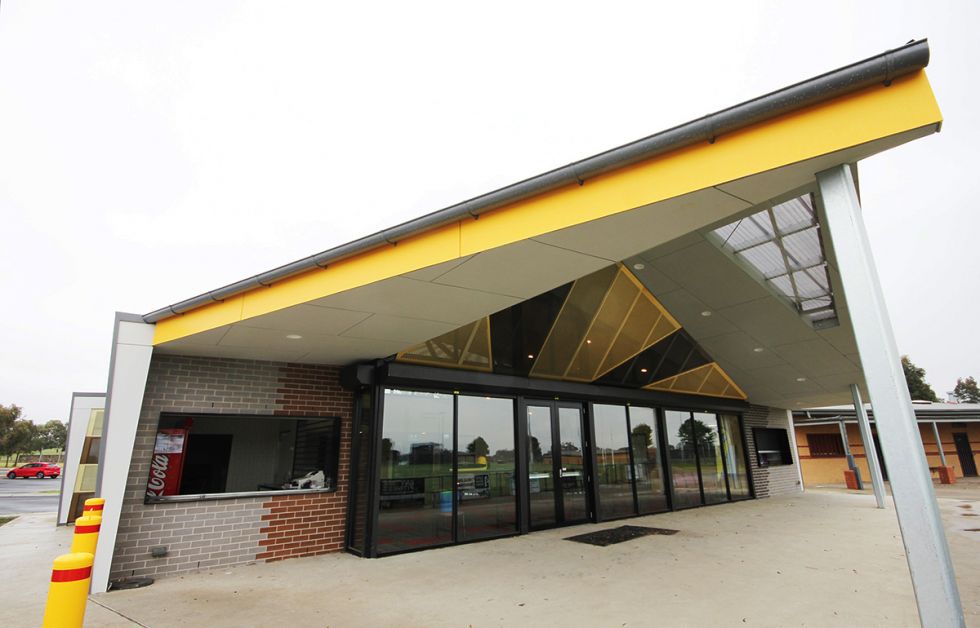
Lakeside Drive Pavilion
The new pavilion at Lakeside Drive, for the Hume City Council, is a new social hub for the football and cricket clubs and houses a Social Room, Commercial Kitchen, Bar and associated amenities.
The building form is derived by folding its metal clad envelope into walls and roofline as a piece or origami.
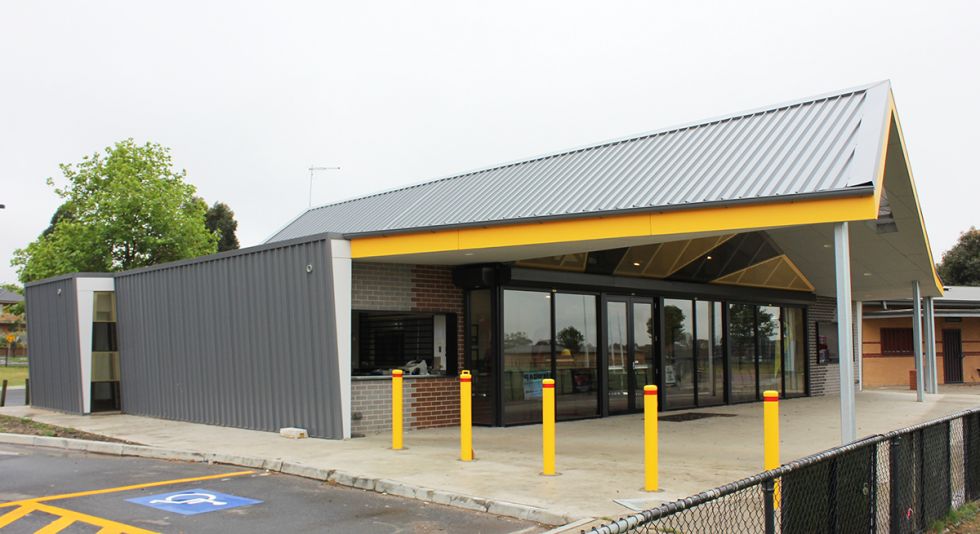
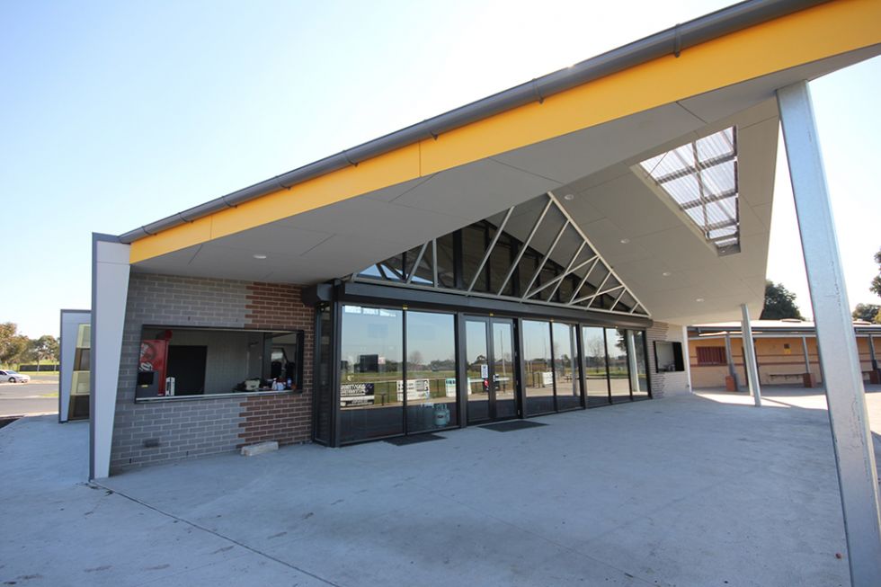
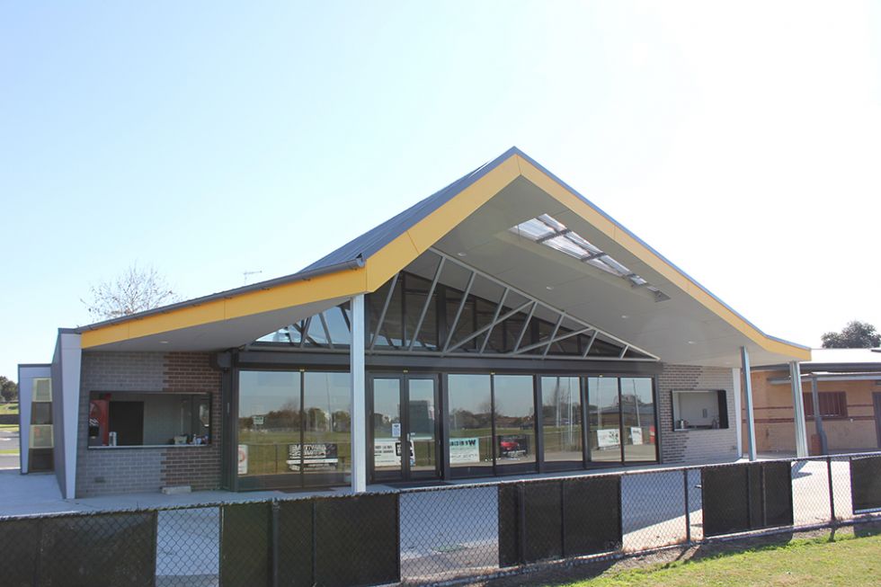
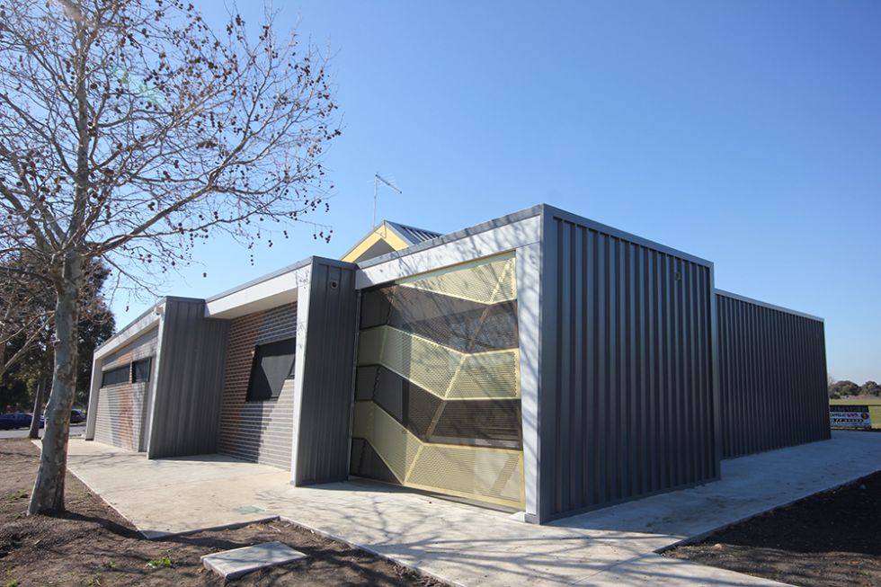
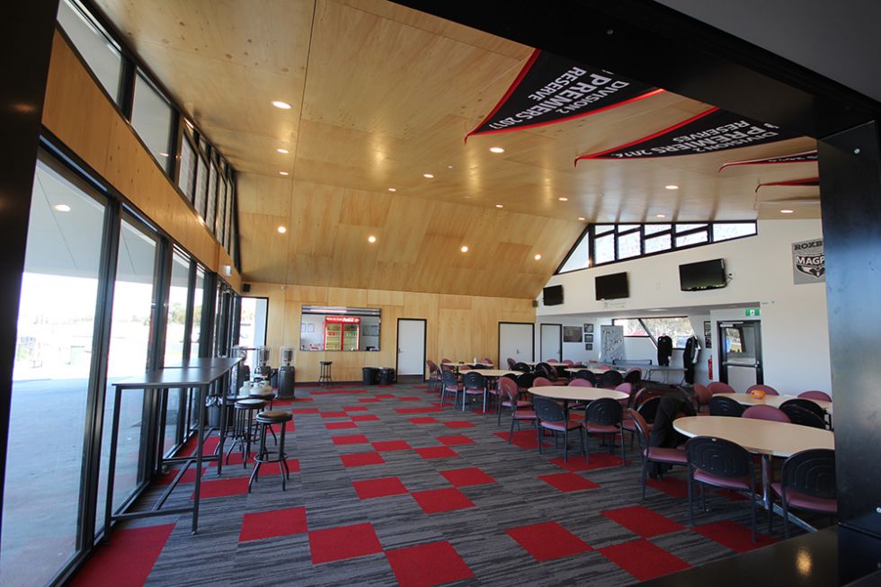
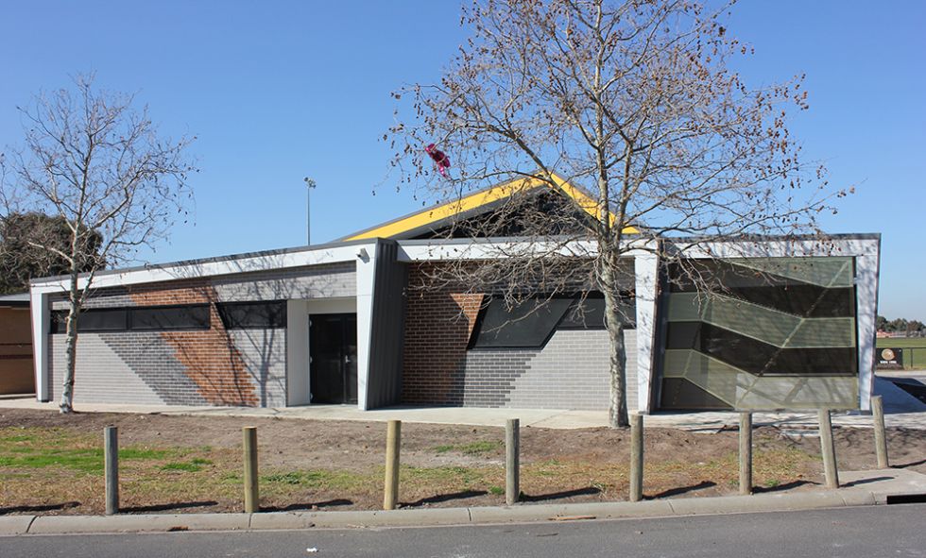
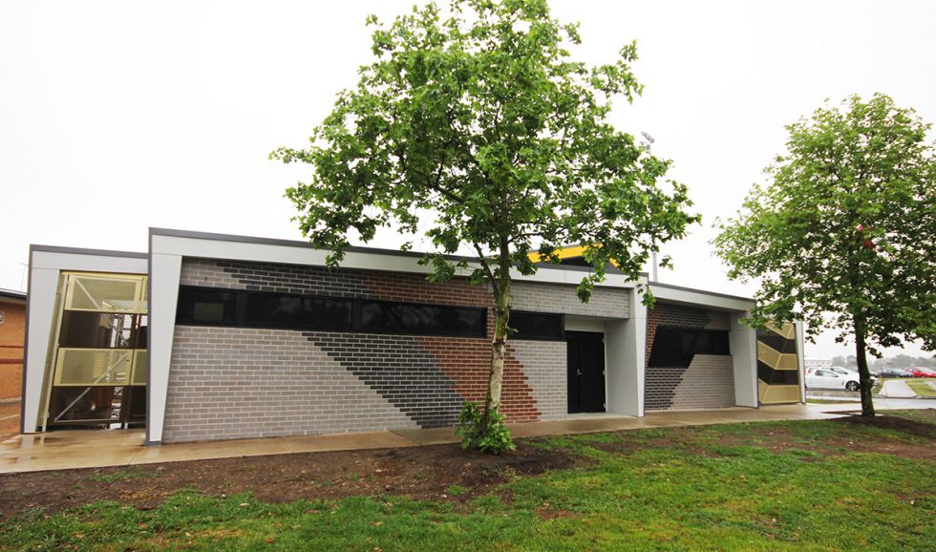
Lakeside Drive Social pavilion
Alpine Events Centre
Ardeer Reserve Sports Pavilion
Ardeer Reserve Pavilion
Mt. Beauty Library Alterations
Moorabbin Bowls Club Alterations
Social
Ardeer Reserve Pavilion
Reservoir House Extension
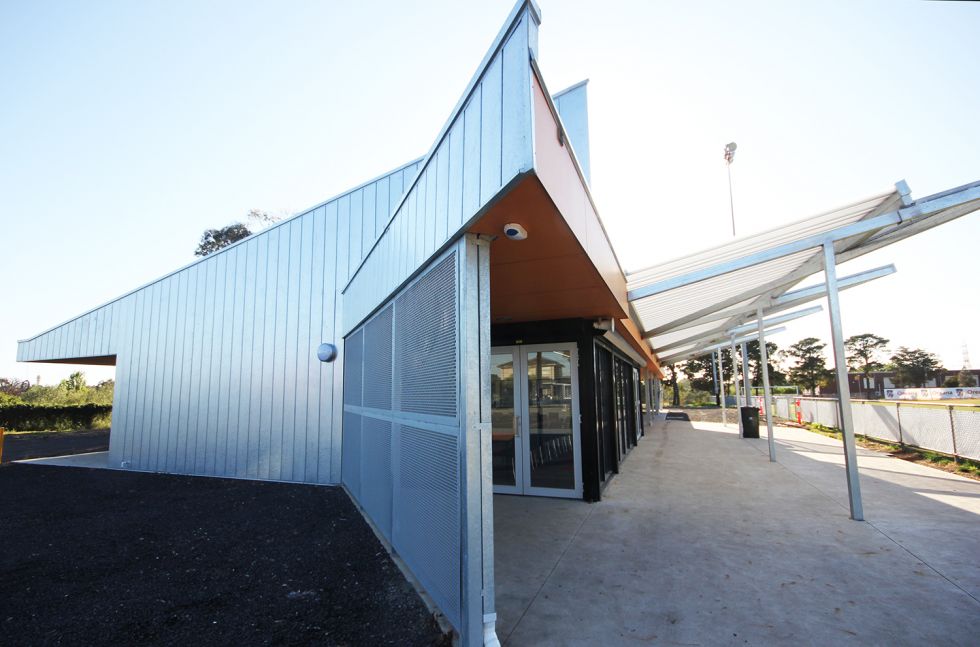
Ardeer Sports Pavilion
This project for Brimbank City Council was to design a new sports pavilion at Ardeer Reserve for the local soccer club.
The building includes change rooms, referee's rooms, function room, commercial kitchen, first aid room and store rooms.
The club has a very strong community connection and therefore the social room was required to be used for a variety of different functions with commercial kitchen and bar.
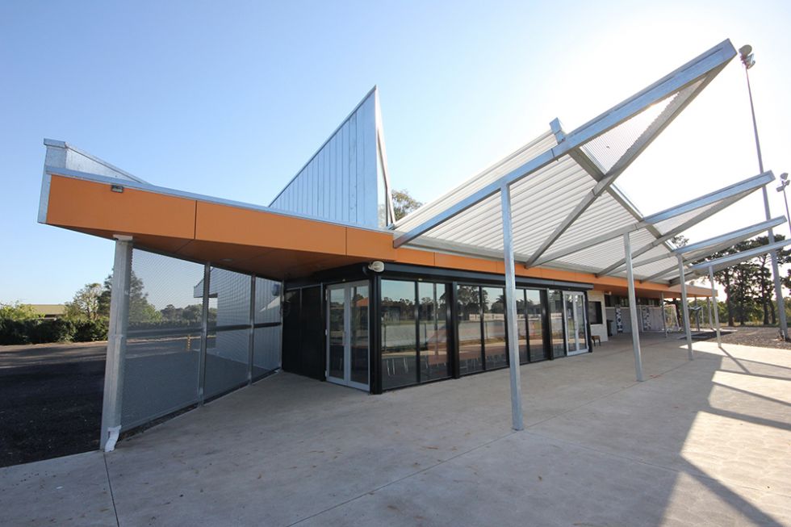


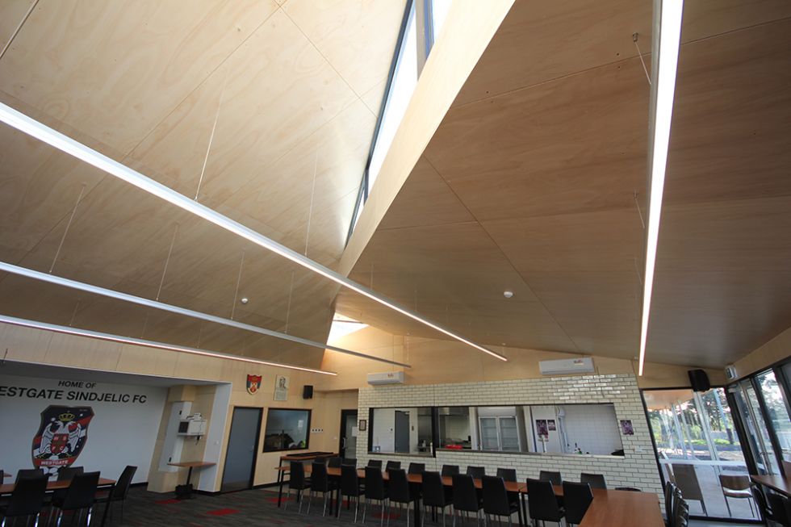
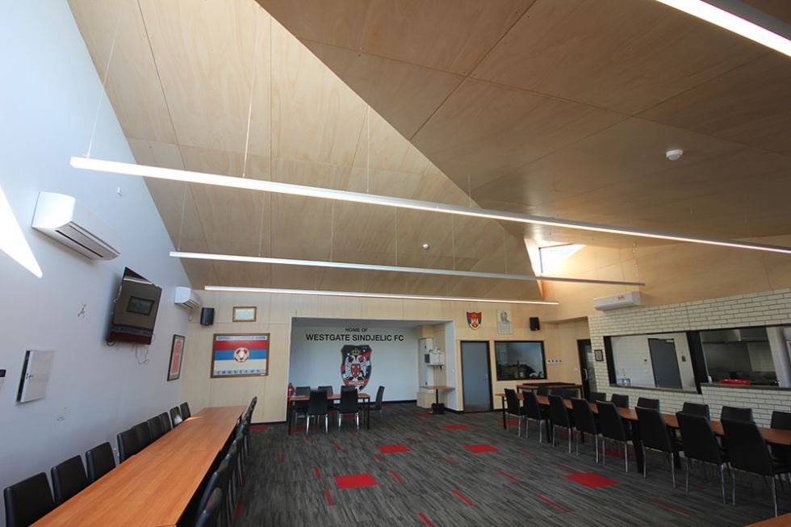
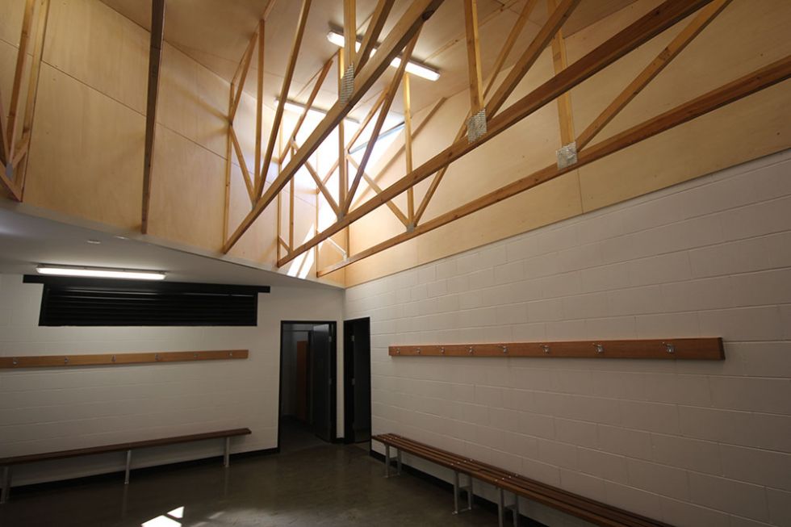
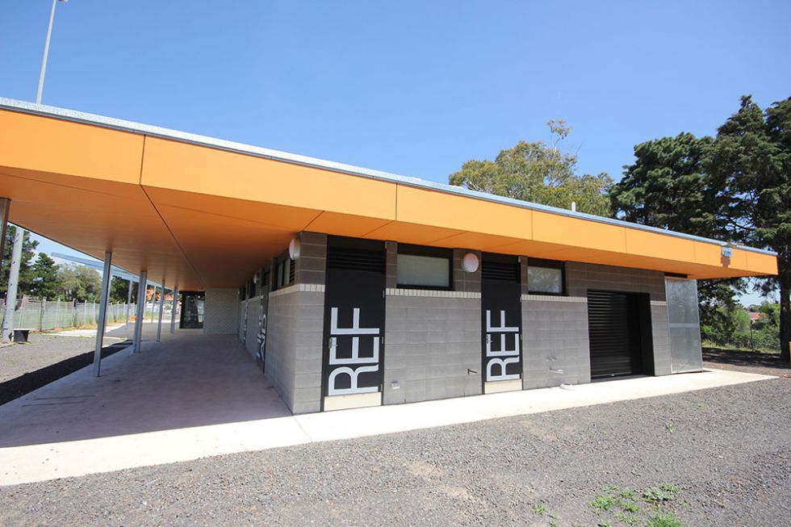
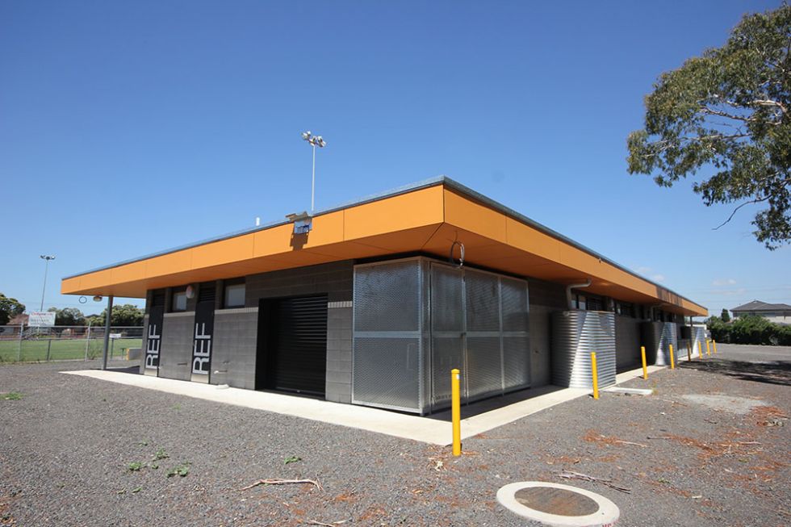
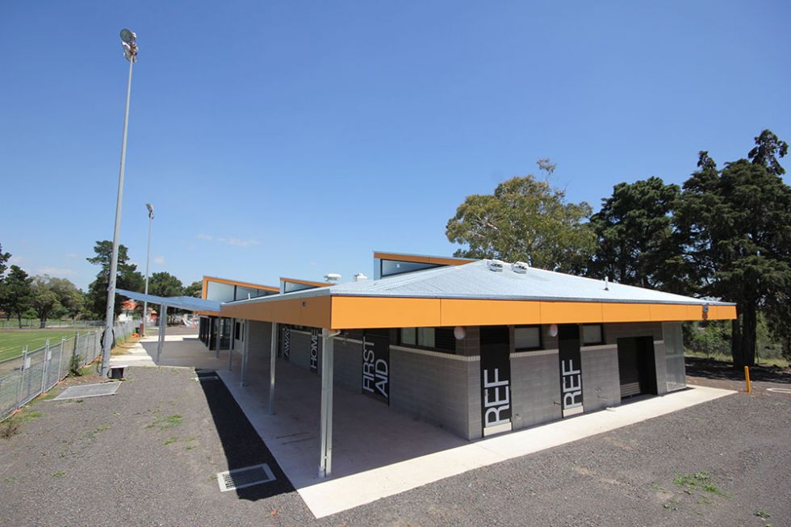
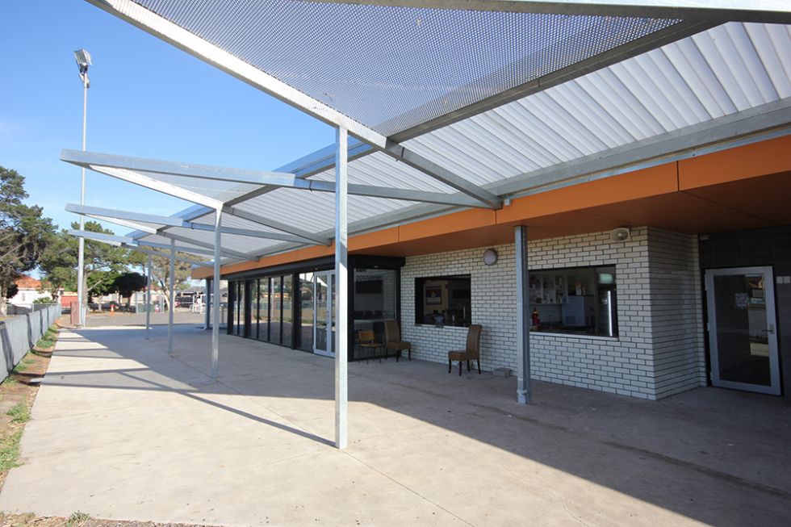
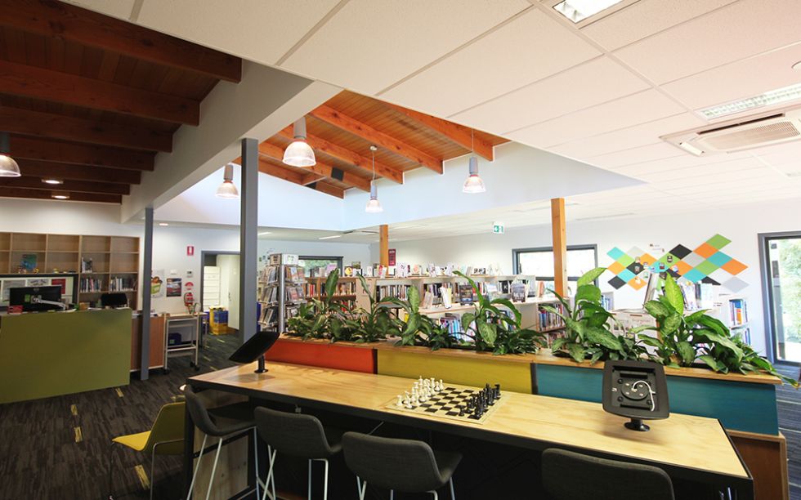
Mt Beauty Library
We were engaged by Alpine Shire Council to design the alterations to the Mt Beauty Library, which is located off Reserve Road close to the edge of the lake. The redevelopment includes and reconfigured Library area, new reception area, children's "storytime" and book collection, computer and printing area and sufficient space to accommodate the existing library book collection. There is also a new meeting room, DDA compliant amenities and kitchen. The external treatment includes a new entry and bike racking area, and a large deck facing the lake. Brickwork to the SE corner of the building has been replace with glazing to provide views of the lake, which is protected from the late afternoon sun by way of timber screens and awnings.
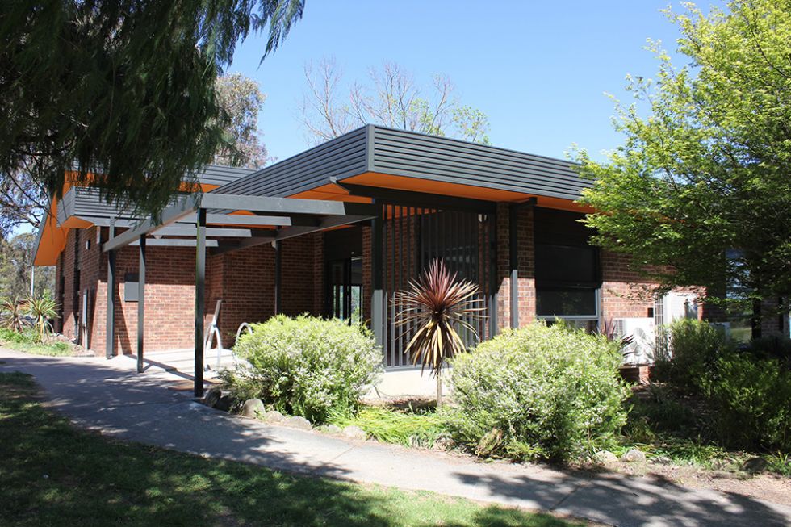
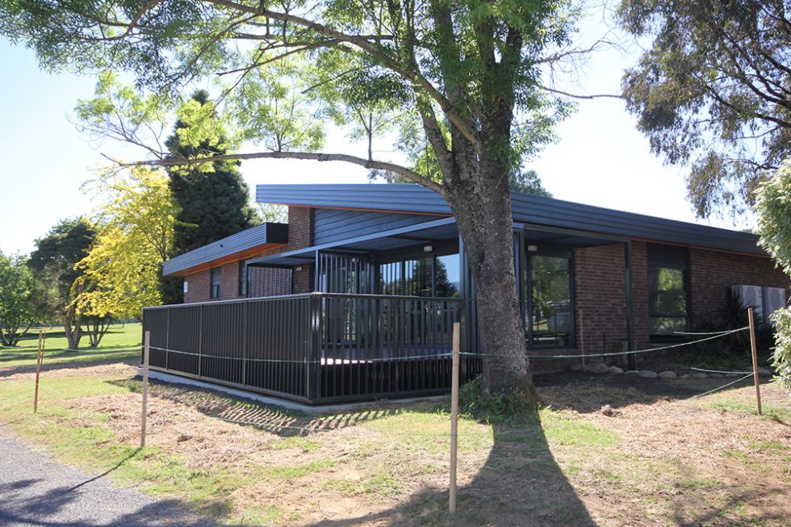
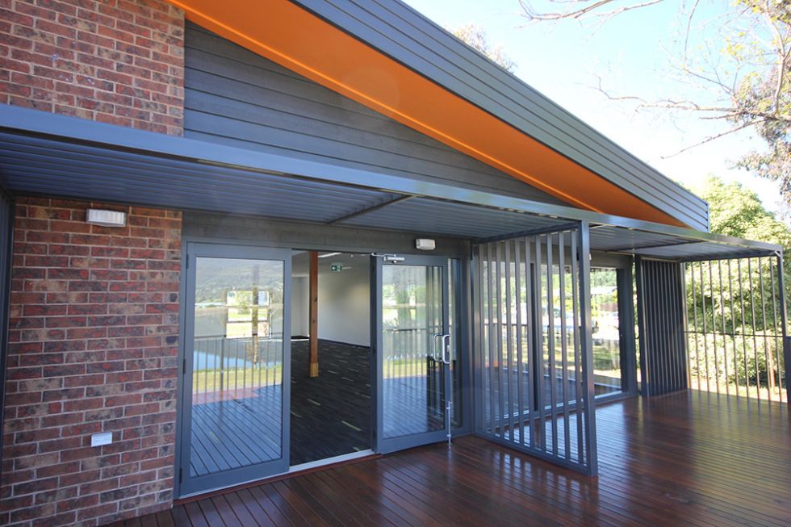
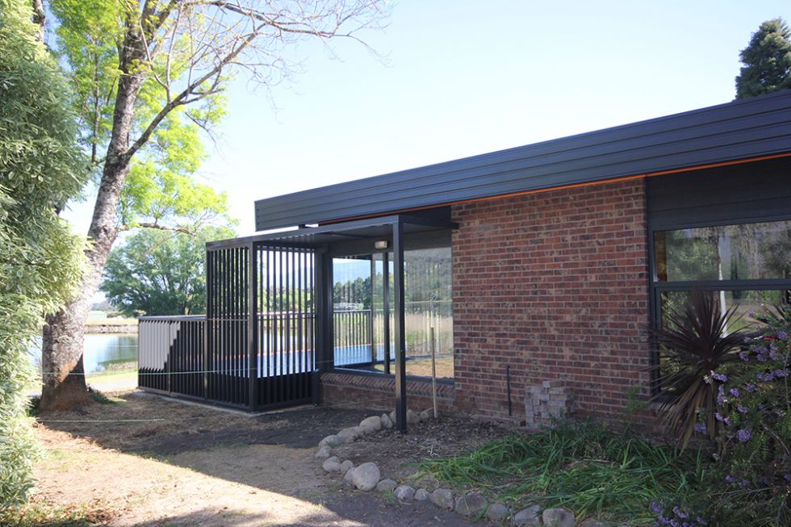
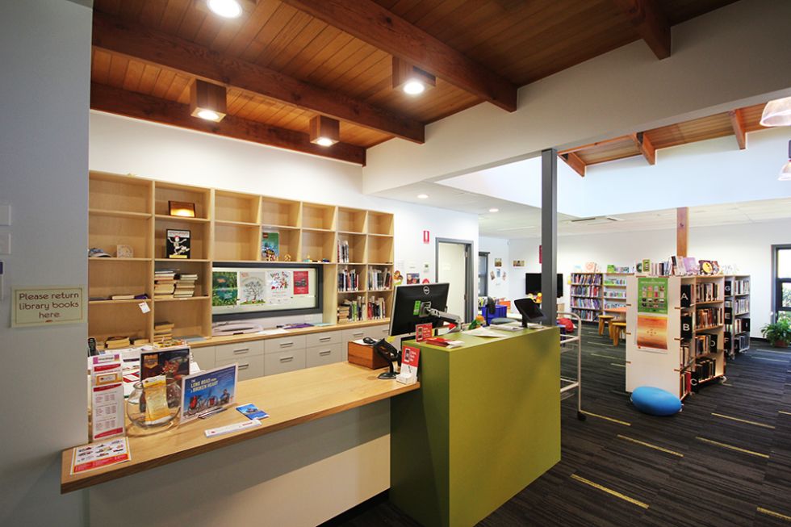
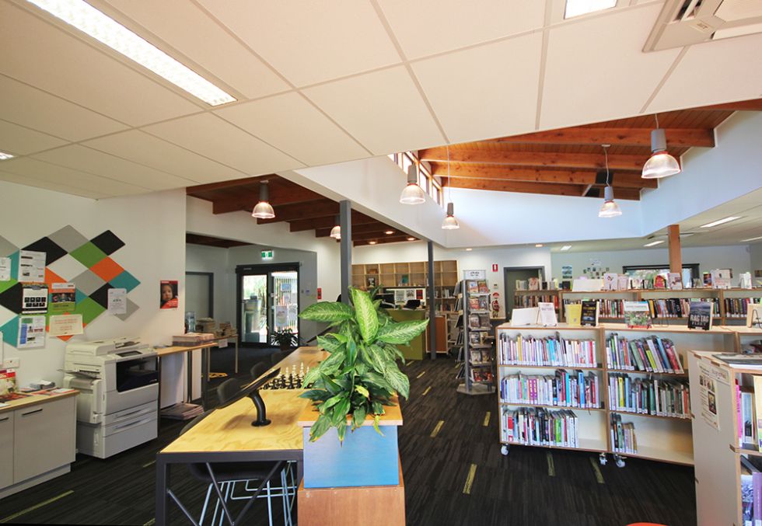
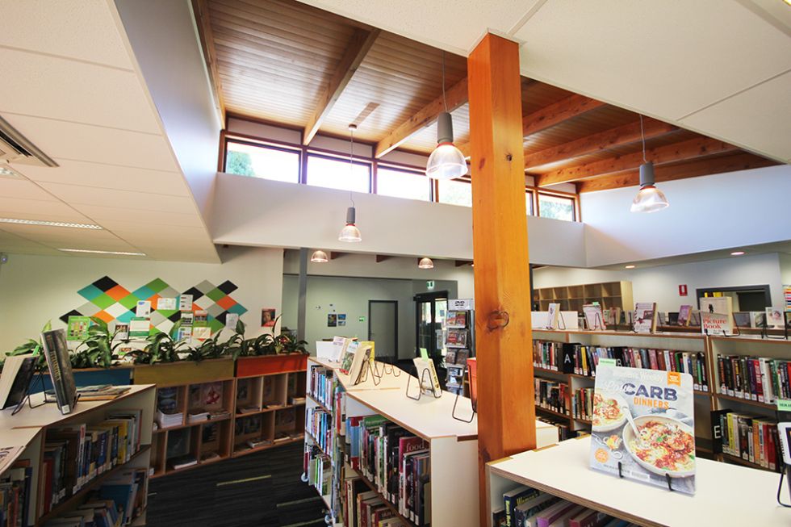
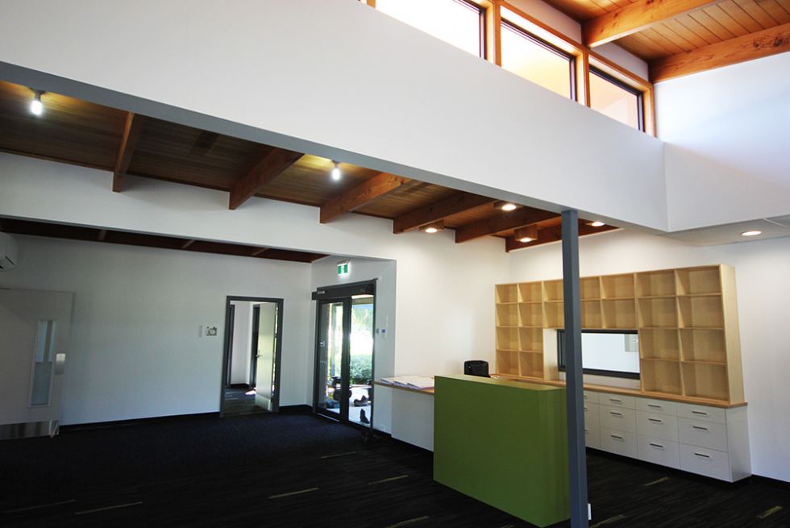
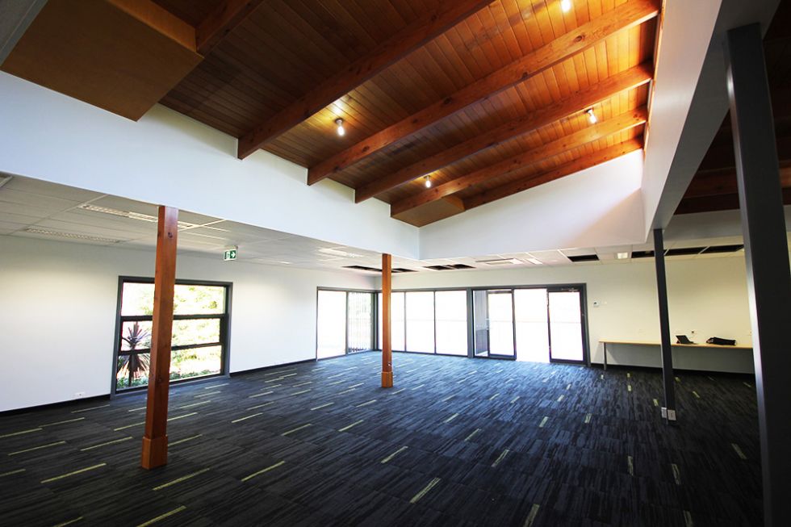
Macauley Street Joinery Centrepiece
Wyeeboo Site Inspection
Wyeeboo Community Centre - Site inspection
Mt Beauty Library Alterations
Macauley street Design workshop
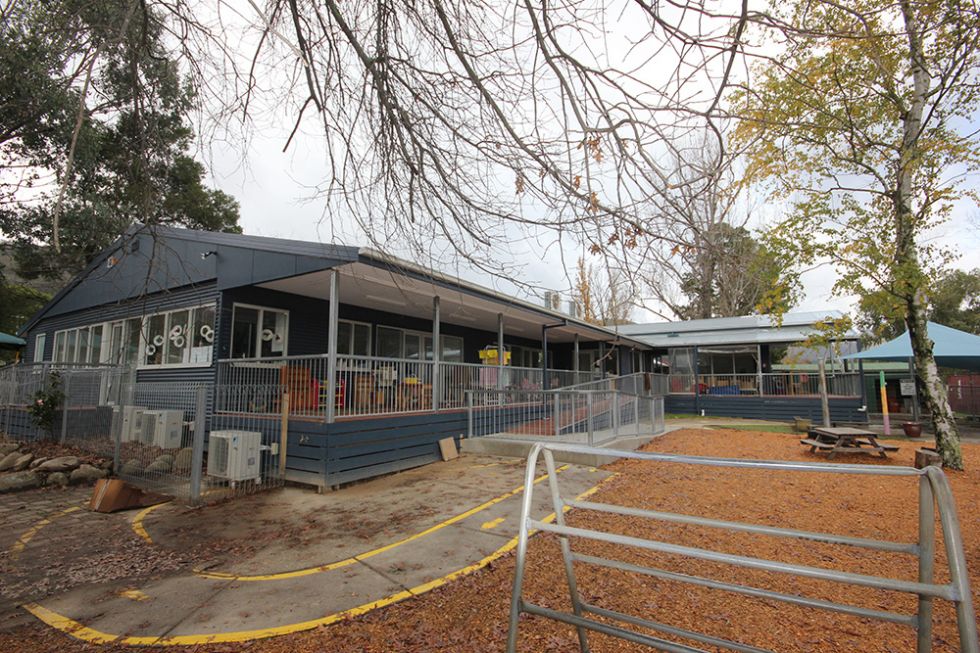
Lake View Children’s centre
The project is an existing Child Care and Kindergarten that is being redeveloped and extended to include three child care and kindergarten rooms and a new multi-purpose room, associated amenities, new kitchen, store rooms, admin offices and foyer with reception area.
The building is being extended on all sides and reconfigured to make better use of natural light, and opens onto new deck areas that face the lake,which will be used for outdoor activities.
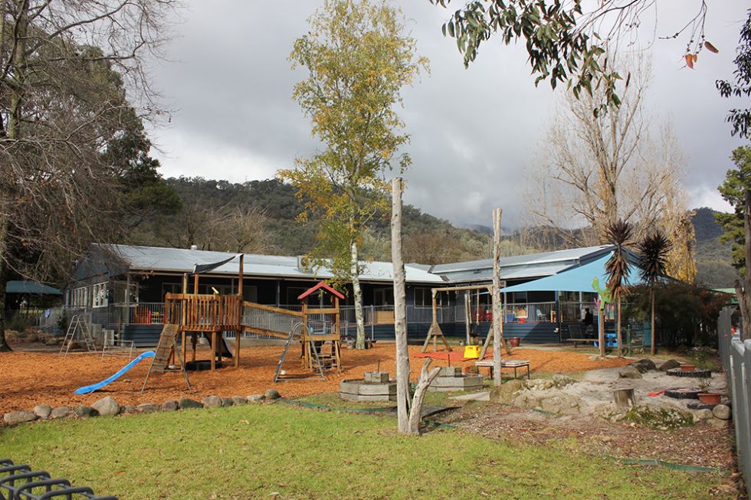
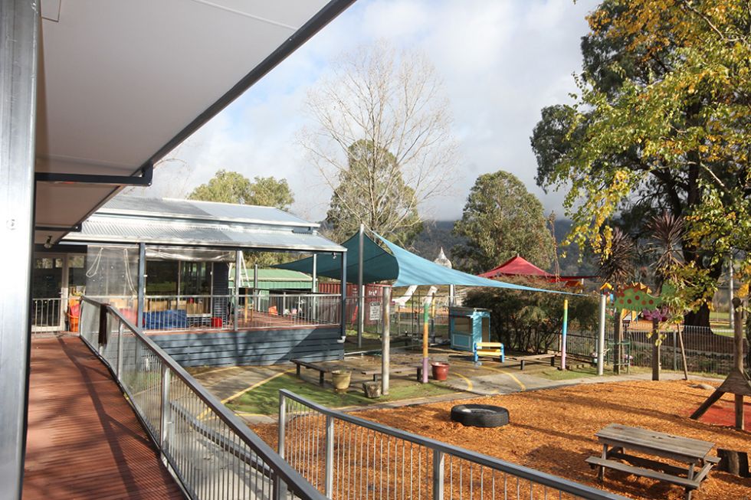
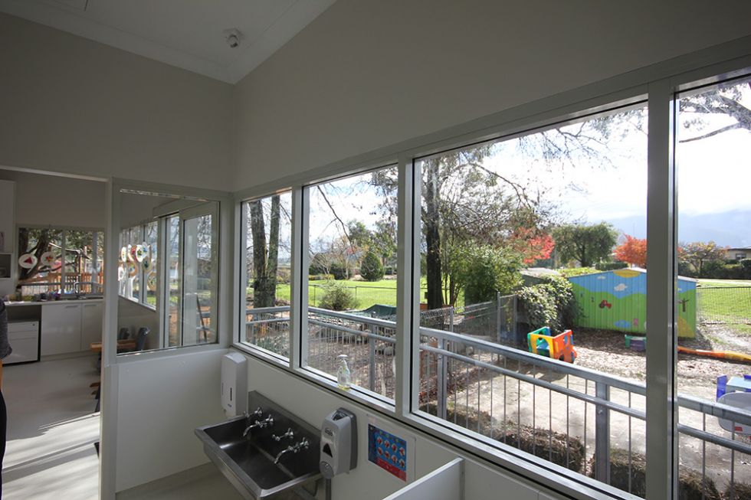
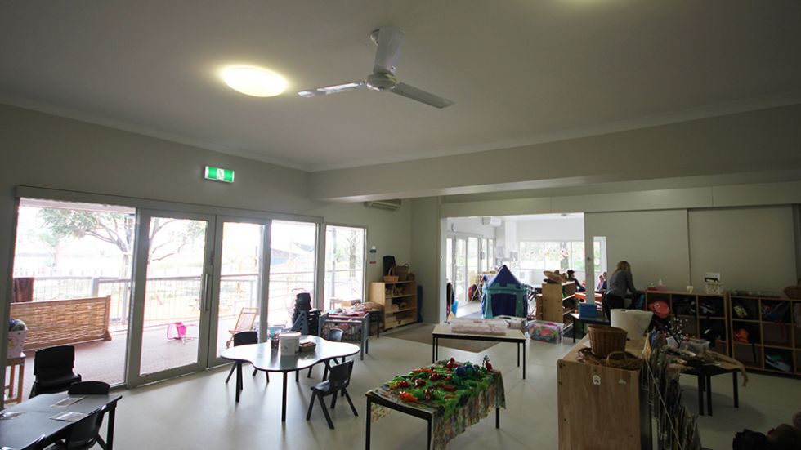
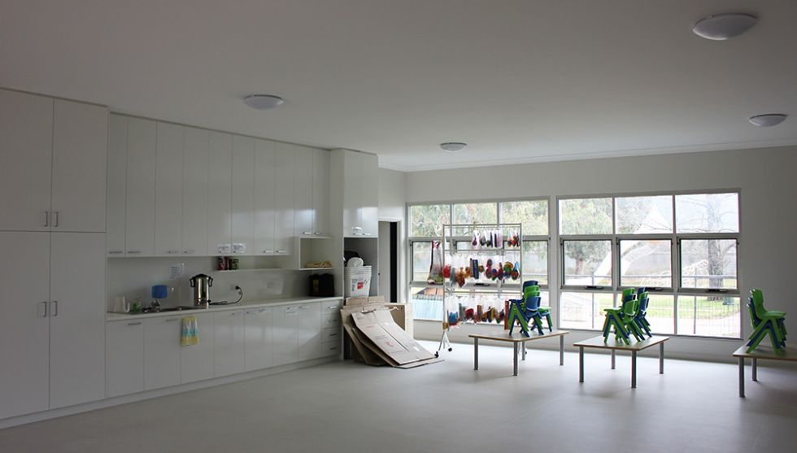
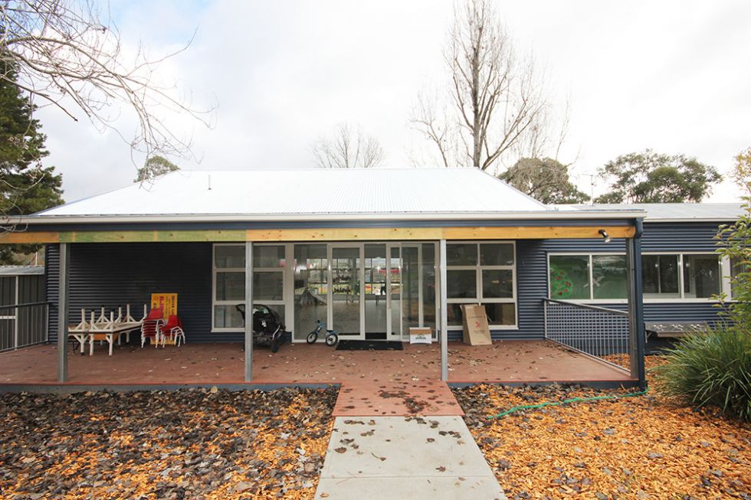
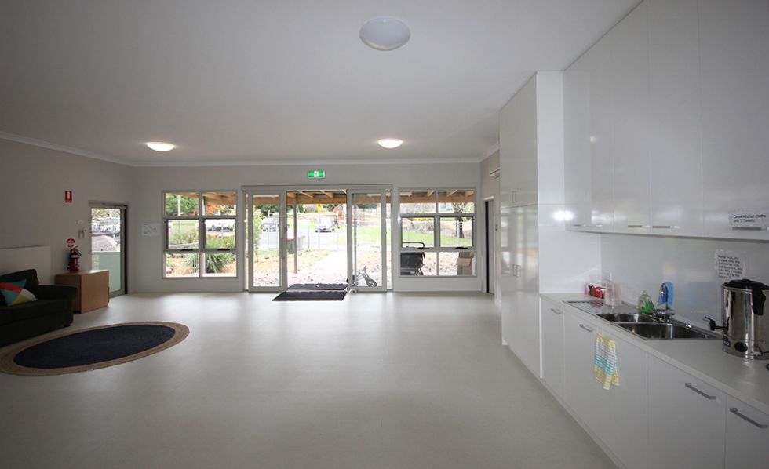
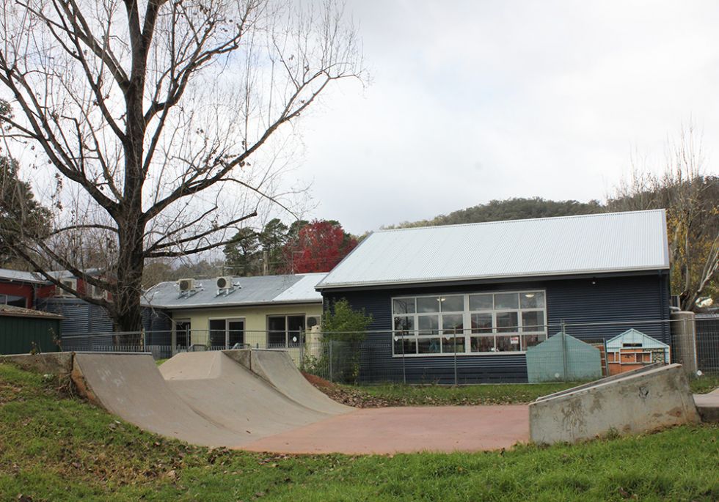
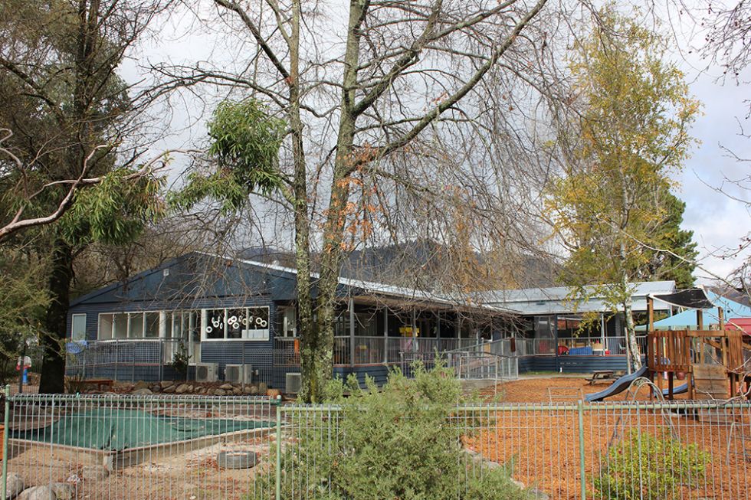
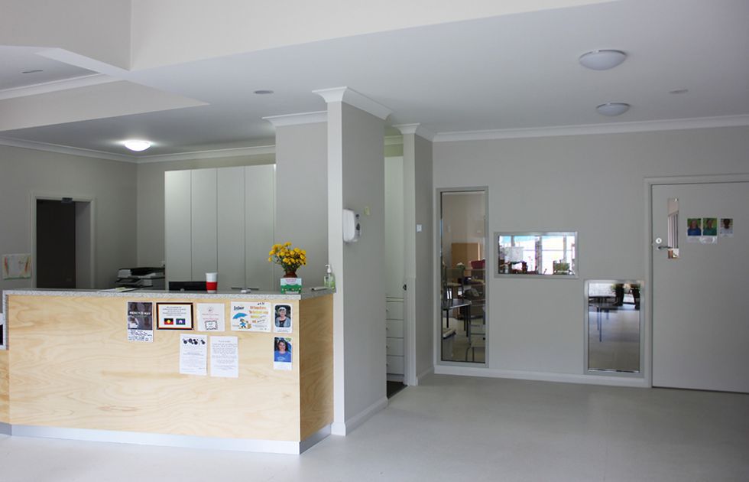
Wyeeboo Community Pavilion
Macauley Street Office Building
Kingston Waves External Colour Scheme
Wyeeboo Community Pavilion
Cheltenham Room
Melton Community Centre refurbishment
Forest Hill Pavilion Extension
Melton Community Centre Refurbishment
Melton Community Centre
Kingston Waves Colour Scheme
Forest Hill Reserve Pavilion
Camberwell House Extension
Barrymore Roard Reserve Pavilion
Construction sketches for Wyeeboo Community pavilion
Barrymore Road Pavilion - half way mark
Merry Christmas
Barrymore Road Pavilion - November Progress
Euroa Brickworks
Barrymore Road Reserve Pavilion - Up-date
KCC Consolidated Depot
Mornington House Update
New Community Pavilion at Tallangatta Valley
Barrymore Sports Pavillion, Greenvale
Media Box refurbishment, Grange Reserve, Clayton South
Barrymore Road Sports Pavillion, Greenvale
Nunawading Gymnastics Centre
Melton Waves Refurbishment
KCC Depot progress
Mornington beach house update
Mornington Beach House
KCC Depot
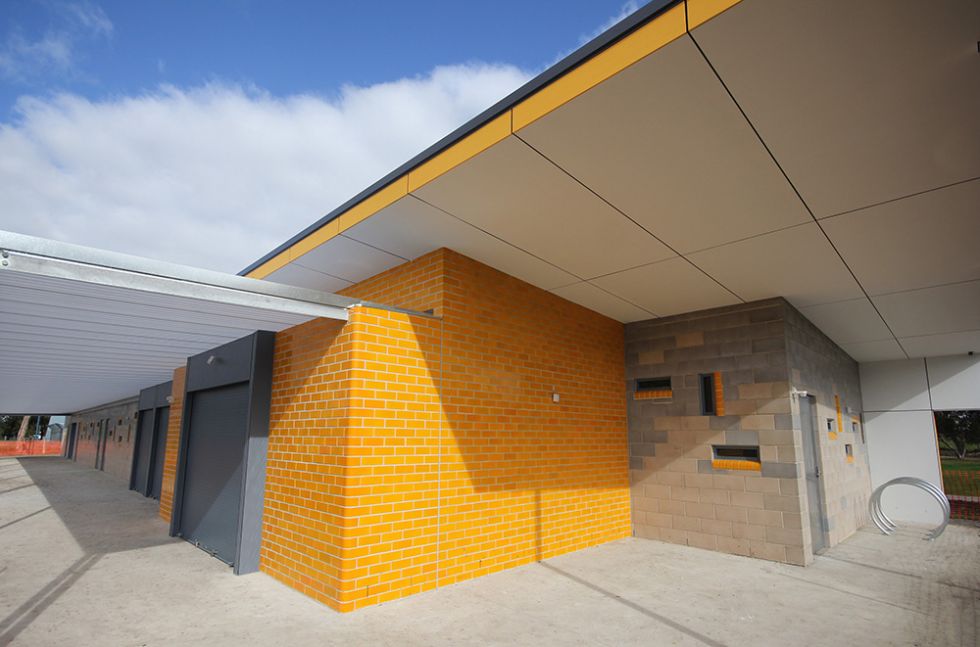
Barrymore Road Reserve Pavilion
The Barrymore Road Sports Pavilion has been designed for the Hume City Council. Construction of which will be completed in January 2015. The building houses a multipurpose function space, commercial kitchen, change rooms, amenities, umpires rooms, a first aid room and storage spaces.
It will be located along the western side of two soccer fields, facing east. The brief heavily focused on developing a sustainable design. Our strategy was to incorporate passive climate controls by maximising natural light from the east, allowing for natural cross ventilation through the building, and creating a service zone along the western side of the building to house slimline water tanks. These will be used for flushing toilets. The service zone provides depth to the western façade that helps to protect it from the afternoon summer sun. High level operable windows have been positioned along the eastern façade below wide eaves that will provide shading during summer. The thermal mass of the internal masonry walls will help to temper extreme climate conditions by being exposed to direct sunlight in winter and fully shaded in summer.
Small modular windows have been inserted throughout the building to help increase natural light internally, and a 3m deep verandah is lined with trafficable polycarbonate, which will provide shelter to the front elevation while letting in winter sunlight.
The design is a practical approach that focusses on sustainability, incorporating low maintenance materials and minimising the risk of vandalism.
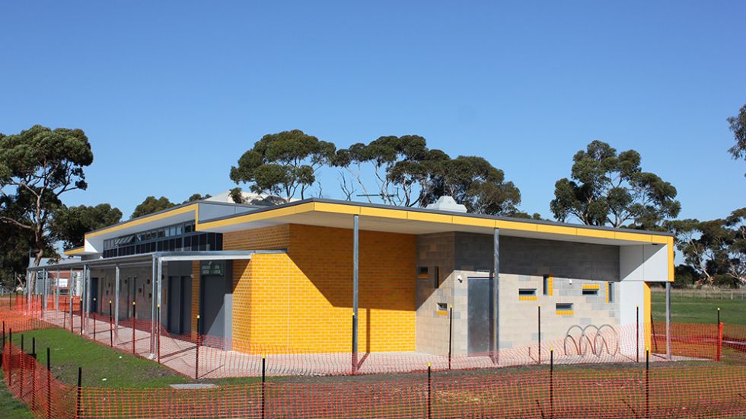
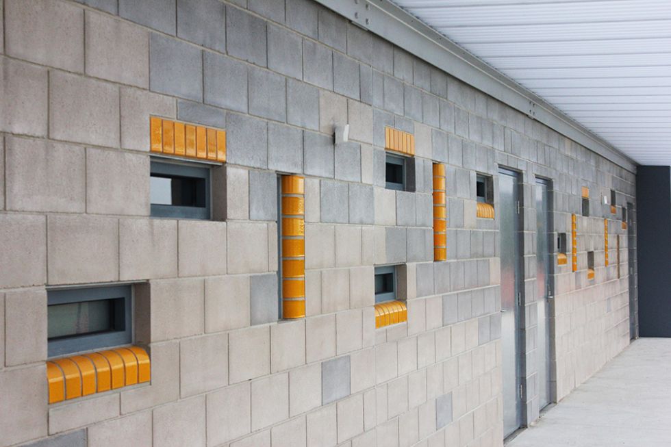
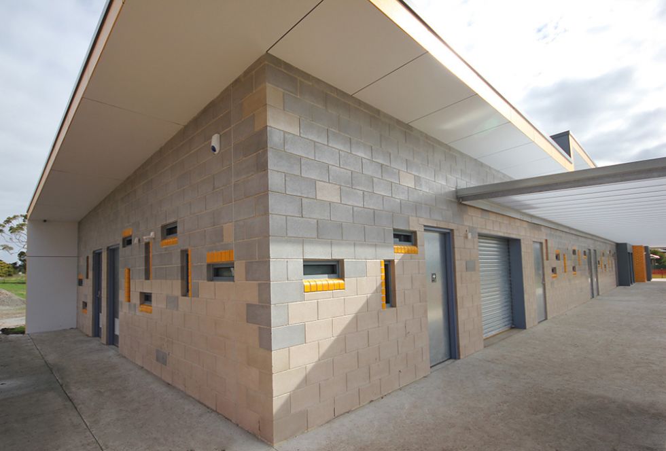
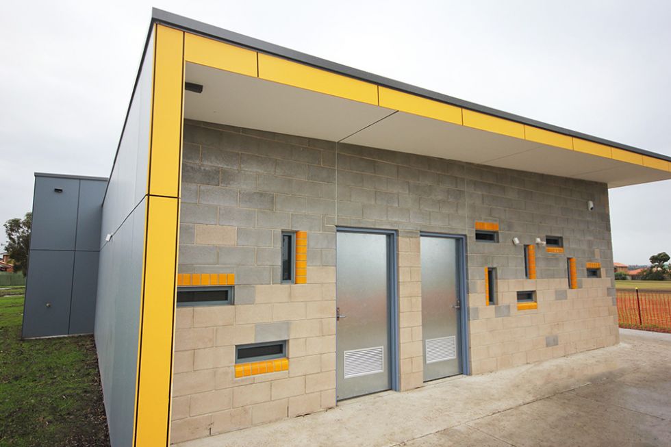
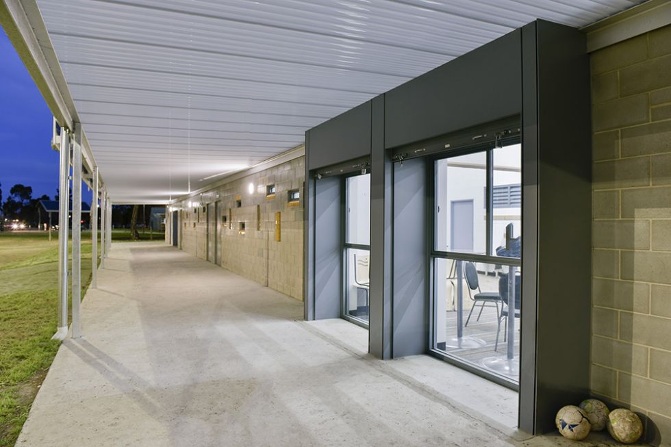
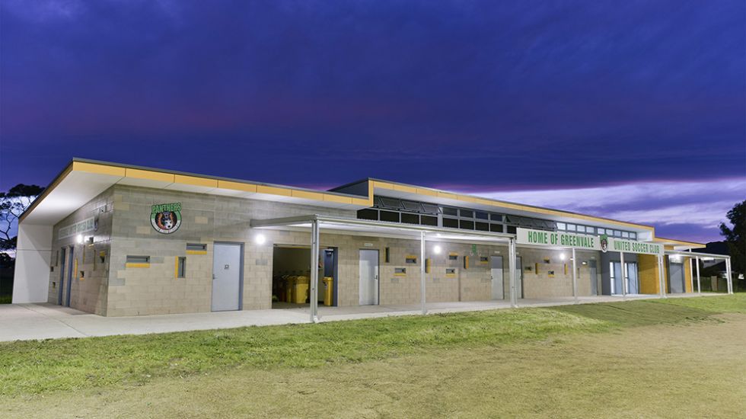
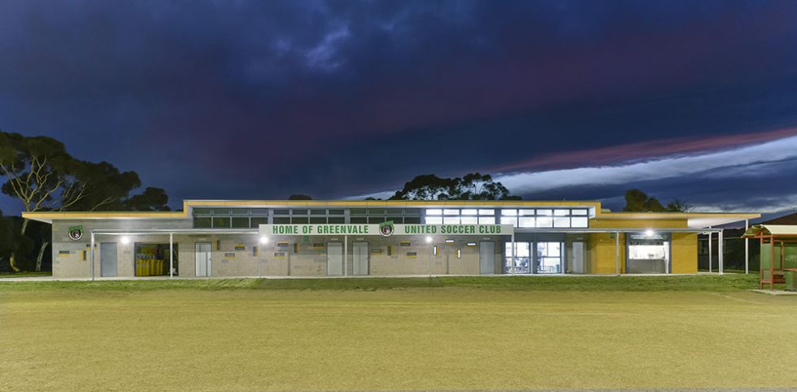
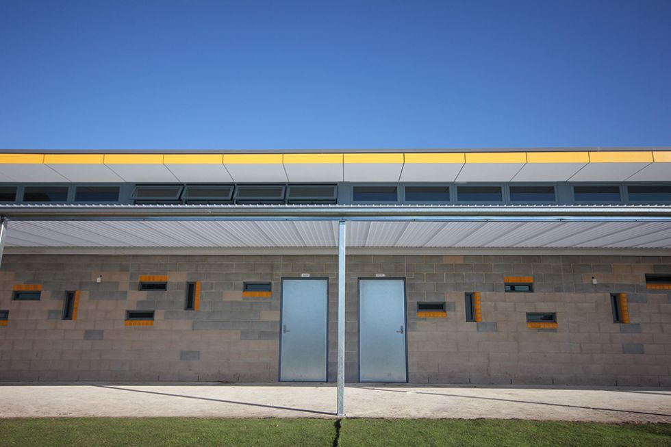
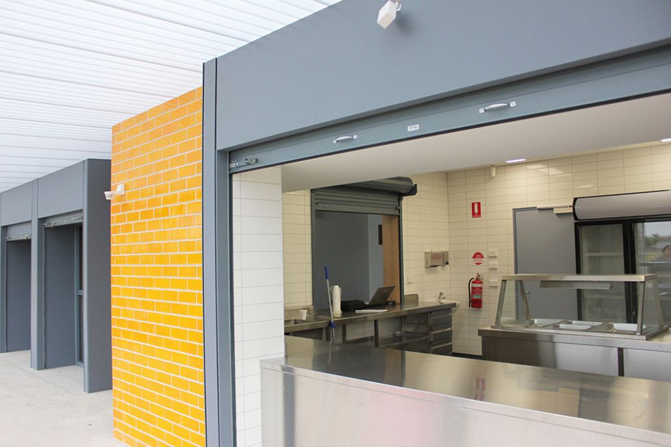
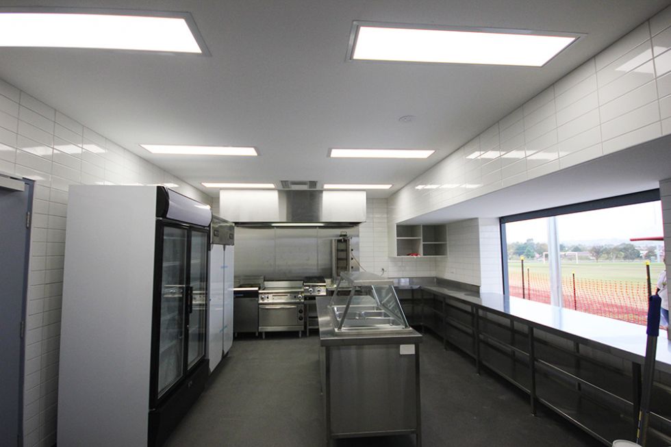
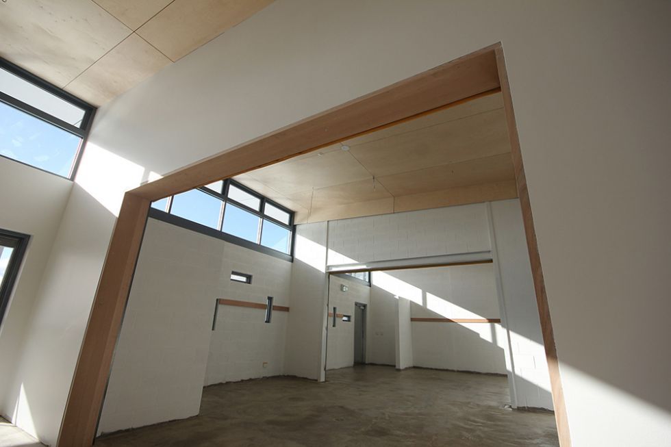
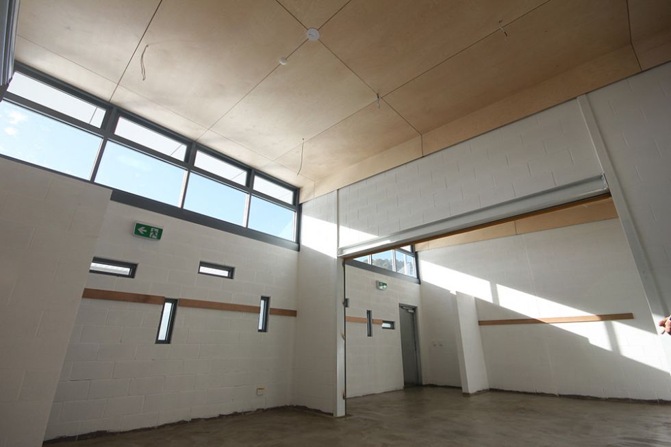
Holiday Greetings
New website launched
Sketchbook
Mobile
Phone
Studio
_small__large.jpg)
Melaleuca Community Hub
The project brief from the City of Kingston was to redevelop the existing Clarinda Community Centre by refurbishing Multi-purpose Rooms, providing new Pubic Amenities, Children’s Amenities, Kitchen, a Children’s Art Area, Store Rooms, and an Office.
The project included designing a new front façade and new roof line.
Our response was to strip back the façade, opening up the entry, and readdress the form of the building as seen from the street. Cement sheet and metal screens were used to create new forms, loosely based on the yin and yang symbol. The metal screens hang off the roof structure above, hiding LED lights that create a Japanese Lantern effect on either side of the entry.
Screening the windows also helps to shade the internal spaces and provide security at the point of entry.
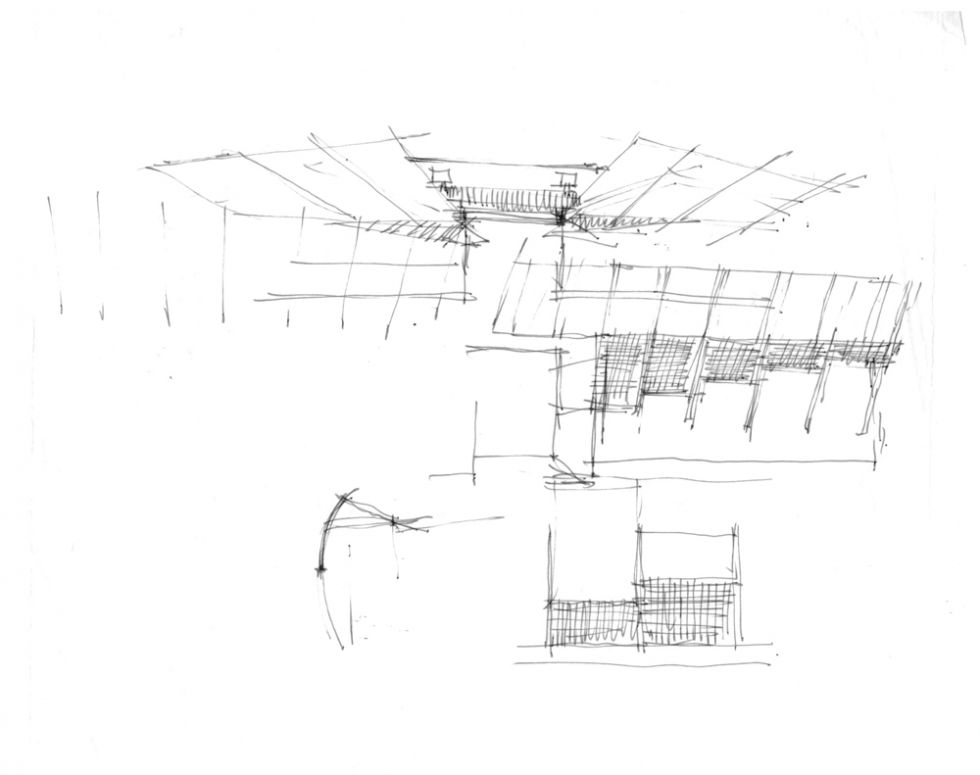
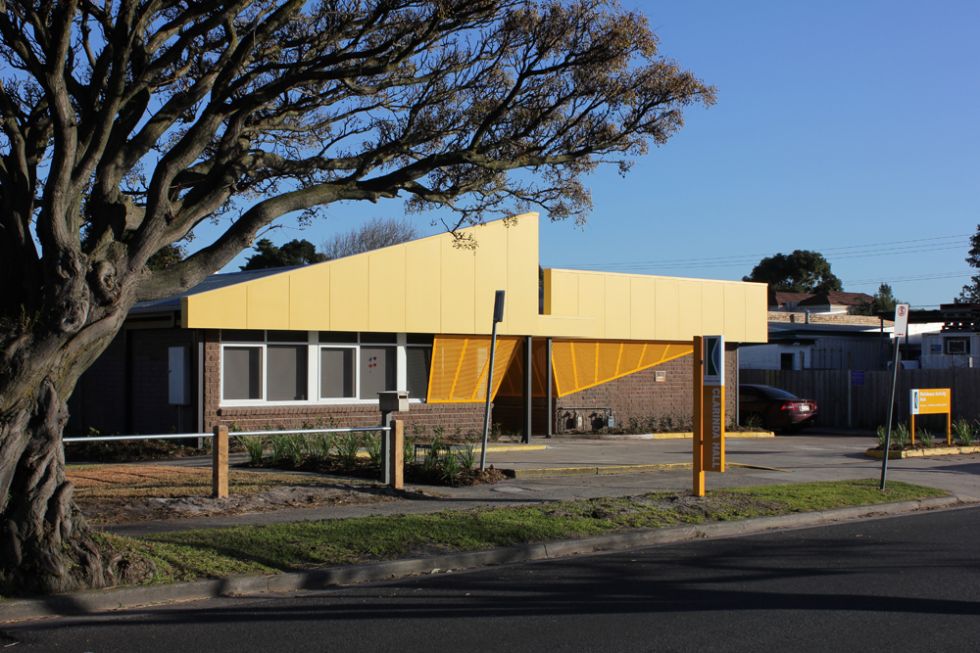
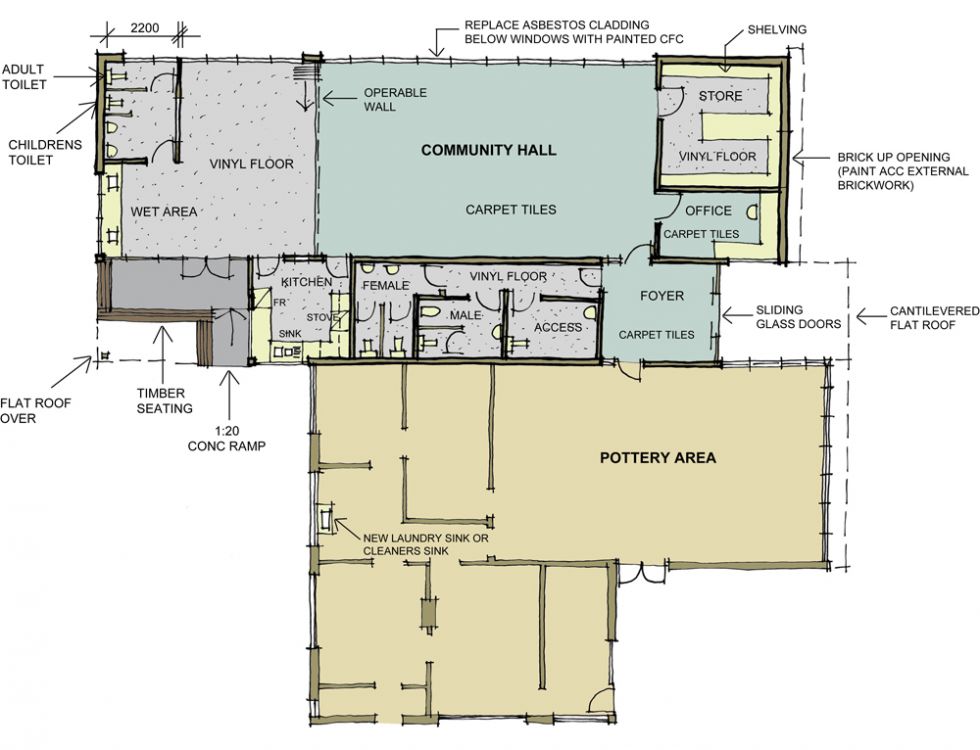
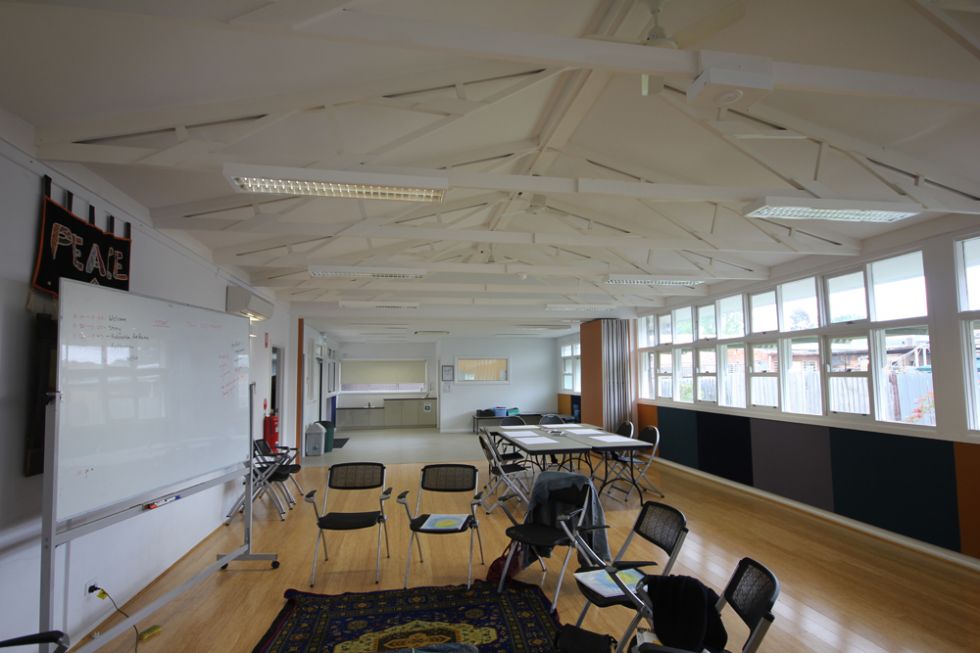
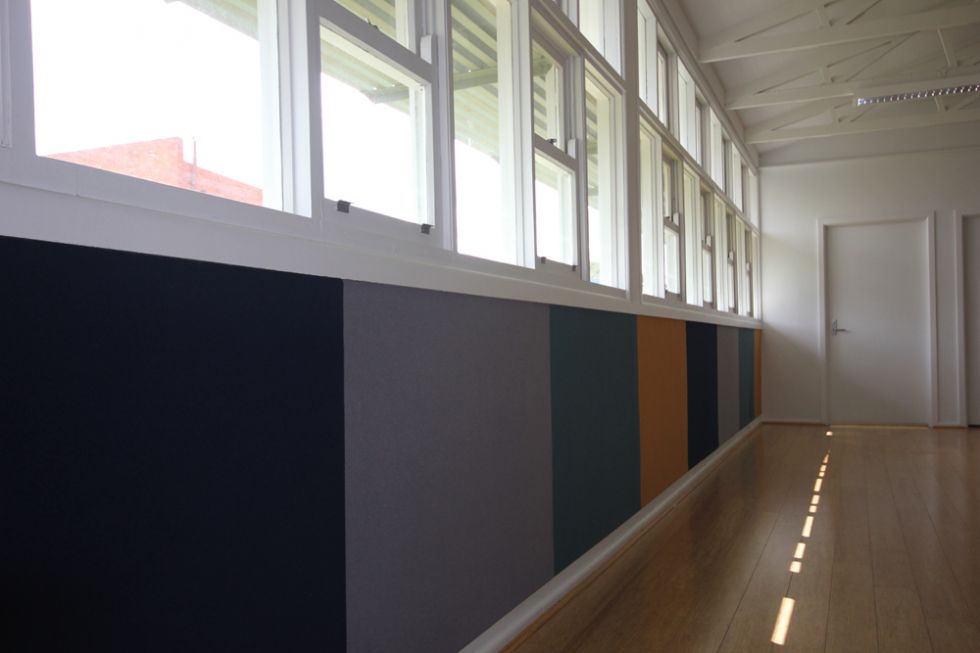
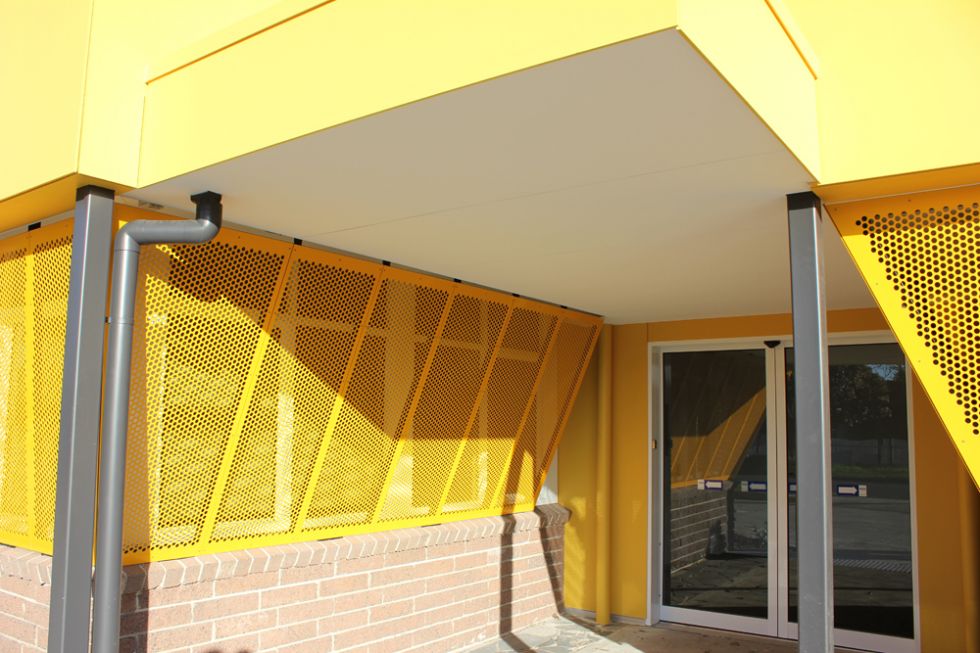
About
Back to top


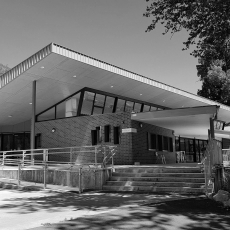
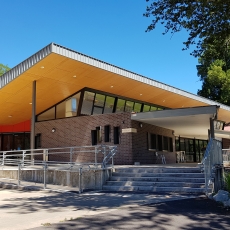
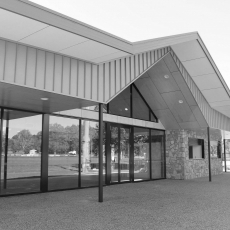
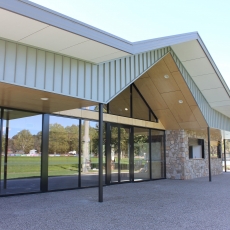
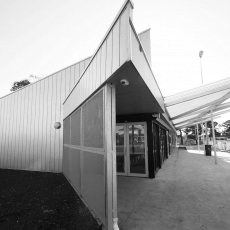
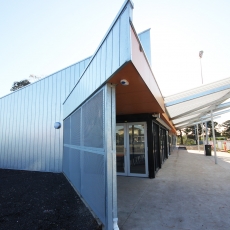
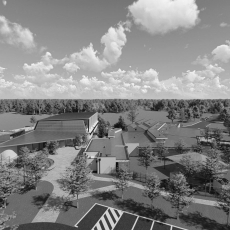
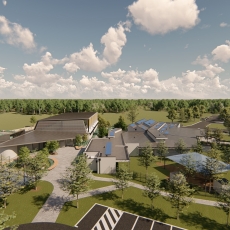
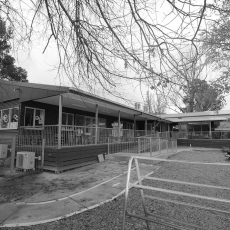
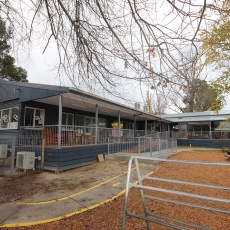
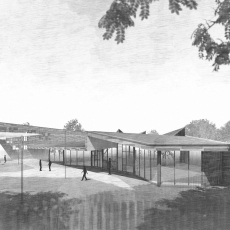
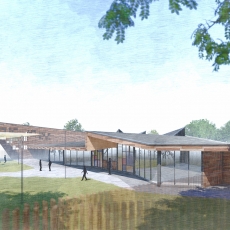
_small__small-thumb-bw.jpg)
_small__small-thumb.jpg)
